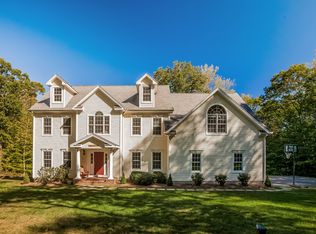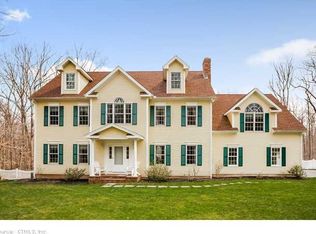Convenient location, award-winning schools, curb appeal... say no more! Meticulously maintained 4 bedroom, 3 1/2 bath colonial offers an open floor plan, hardwood floors throughout and ready for you to move right in. Formal dining & living rooms, a less formal family room features a wood-burning fireplace and flows into the spacious kitchen, where the chef of the family will enjoy meal preparation with expansive granite counter space, 2-tiered island, Fisher & Paykel double ovens and plenty of storage in the built-in pantry and glass-frosted cabinets. A tiled floor mudroom offers additional storage space and leads to a 3-car garage, with electric door openers. All bedrooms are found on the second level and offer hardwood flooring and large closets. The elegantly appointed master bedroom features a deep tray ceiling w/fan, recessed lighting, built-in speakers, walk-in closet and full bath. The "bonus" room appointed with palladium windows, skylights and a vaulted ceiling is accessed from upstairs and the second staircase off the family room. The laundry room and two additional full baths, one servicing the secondary bedrooms and one in the bonus round out this level. A finished walk-up attic can be found via one of the bedrooms. The unfinished, walk-out basement designed with high ceilings, plumbed for a bath if future expansion is desired. Sliders lead to an large deck which overlooks your private backyard, plenty of space for outdoor fun! Plus, adjacent to Land Trust trails! Additional amenities include a central vacuum, an air radon mitigation system and security system. List of improvements available. Over 4,000 SF of living space (including finished attic).
This property is off market, which means it's not currently listed for sale or rent on Zillow. This may be different from what's available on other websites or public sources.


