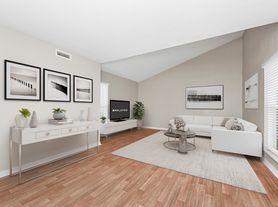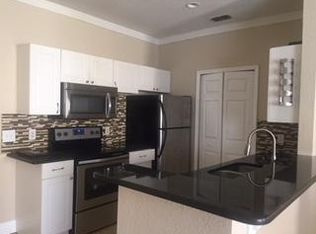Spacious 3-Bedroom, 2-Bath Condo in Hidden Ridge Altamonte Springs
Welcome to this well-maintained 3-bedroom, 2-bathroom condo located in the highly sought-after Hidden Ridge community of Altamonte Springs. This spacious unit features ceramic tile and Vinyl flooring throughout, an updated kitchen with modern cabinetry, offering both style and convenience in a move-in ready home.
Enjoy the ease of living just minutes from Altamonte Mall, AdventHealth Hospital, and a wide array of shopping, dining, and entertainment options. With easy access to major highways, commuting to surrounding areas, including Downtown Orlando, is simple and efficientmaking this an ideal location for professionals, families, or anyone seeking a central and vibrant lifestyle.
The Hidden Ridge community is known for its quiet, well-kept atmosphere, designated parking, and convenient layout. Whether you're looking for a comfortable place to call home or a smart leasing opportunity, this condo offers excellent value in one of Altamonte Springs' most desirable neighborhoods. Small pets are welcome. Don't miss your chance to lease this beautifully updated home! HOA application is required.
Pet Details: Small pets are welcome.
Apartment for rent
$1,549/mo
725 Northlake Blvd APT 52, Altamonte Springs, FL 32701
3beds
1,200sqft
Price may not include required fees and charges.
Apartment
Available now
Cats, small dogs OK
Central air, ceiling fan
In unit laundry
Off street parking
Heat pump
What's special
Modern cabinetryUpdated kitchenSpacious unit
- 83 days |
- -- |
- -- |
Travel times
Looking to buy when your lease ends?
Consider a first-time homebuyer savings account designed to grow your down payment with up to a 6% match & a competitive APY.
Facts & features
Interior
Bedrooms & bathrooms
- Bedrooms: 3
- Bathrooms: 2
- Full bathrooms: 2
Heating
- Heat Pump
Cooling
- Central Air, Ceiling Fan
Appliances
- Included: Dishwasher, Dryer, Range Oven, Refrigerator, Washer
- Laundry: In Unit
Features
- Ceiling Fan(s)
- Flooring: Tile
Interior area
- Total interior livable area: 1,200 sqft
Property
Parking
- Parking features: Off Street
- Details: Contact manager
Features
- Exterior features: Heating system: HeatPump
Details
- Parcel number: 2321295160000052H
Construction
Type & style
- Home type: Apartment
- Property subtype: Apartment
Building
Management
- Pets allowed: Yes
Community & HOA
Location
- Region: Altamonte Springs
Financial & listing details
- Lease term: Contact For Details
Price history
| Date | Event | Price |
|---|---|---|
| 10/27/2025 | Price change | $1,549-3.1%$1/sqft |
Source: Zillow Rentals | ||
| 9/25/2025 | Price change | $1,599-3%$1/sqft |
Source: Zillow Rentals | ||
| 9/11/2025 | Price change | $1,649-3%$1/sqft |
Source: Zillow Rentals | ||
| 8/8/2025 | Listed for rent | $1,700$1/sqft |
Source: Zillow Rentals | ||
| 7/26/2025 | Listing removed | $189,900$158/sqft |
Source: | ||
Neighborhood: 32701
There are 3 available units in this apartment building

