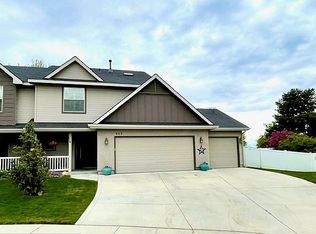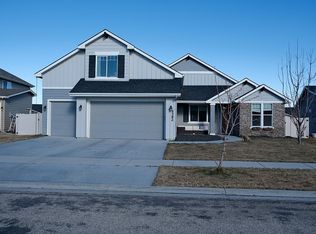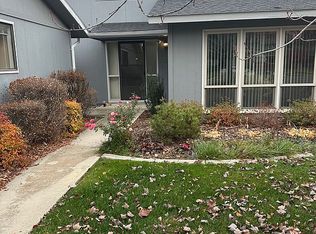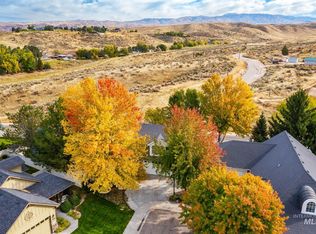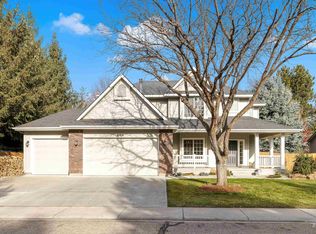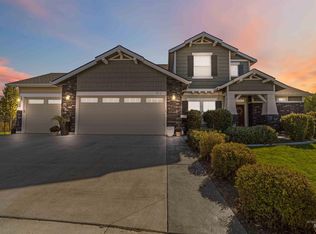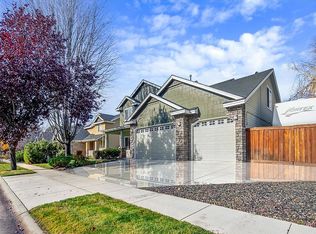This Unit has been totally renovated!! Brand new SS appliances, New LVP flooring in the Kitchen, Bathrooms, and throughout the LOWER LEVEL. All new carpeting, New cabinets in the Primary Bathroom, Laundry Room, and Garage. New Quartz Countertops!!! Lower Level all new trim and freshly painted. All light fixtures have been replaced. Unit is ADA equipped.
Rheem water heater 2020
Carrier Heating System 2019
York YCJD Air Conditioner 2014
For sale by owner
$649,000
725 N Eagle Rd, Eagle, ID 83616
3beds
2,400sqft
Est.:
SingleFamily
Built in 2002
2,613 Square Feet Lot
$-- Zestimate®
$270/sqft
$235/mo HOA
What's special
New quartz countertopsAll new carpetingBrand new ss appliances
What the owner loves about this home
The kitchen seamlessly opens to the lving room, complete with a cozy fireplace. Step outside onto the patio to savor picturesque views of the pond and lush greenery, easy access tp the walking path for leisurely strolls amidst nature's beauty. For added privacy and flexibility, the lower level featuresw a private walkout entrance, offering an additional bedroom, bathroom, huge open living, utility room, plus ample storage space as well as another patio overlooking the pond!!!
HOME is minutes away from Downtown Eagle, filled with shops, restaurants, Albertsons, Walgreens plus parks!!!
- 43 days |
- 974 |
- 19 |
Listed by:
Property Owner (847) 867-0305
Facts & features
Interior
Bedrooms & bathrooms
- Bedrooms: 3
- Bathrooms: 3
- Full bathrooms: 3
Heating
- Forced air, Gas
Cooling
- Central
Appliances
- Included: Dishwasher, Dryer, Freezer, Garbage disposal, Microwave, Range / Oven, Refrigerator, Washer
Features
- Flooring: Tile, Other, Carpet
- Basement: Finished
- Has fireplace: No
Interior area
- Total interior livable area: 2,400 sqft
Property
Parking
- Total spaces: 2
- Parking features: Garage - Attached
Features
- Exterior features: Shingle, Metal
- Has view: Yes
- View description: Park, Water
- Has water view: Yes
- Water view: Water
Lot
- Size: 2,613 Square Feet
Details
- Parcel number: R7807360130
Construction
Type & style
- Home type: SingleFamily
Materials
- Roof: Shake / Shingle
Condition
- New construction: No
- Year built: 2002
Community & HOA
HOA
- Has HOA: Yes
- HOA fee: $235 monthly
Location
- Region: Eagle
Financial & listing details
- Price per square foot: $270/sqft
- Tax assessed value: $444,000
- Annual tax amount: $1,656
- Date on market: 12/2/2025
Estimated market value
Not available
Estimated sales range
Not available
$2,877/mo
Price history
Price history
| Date | Event | Price |
|---|---|---|
| 12/2/2025 | Listed for sale | $649,000$270/sqft |
Source: Owner Report a problem | ||
| 7/25/2025 | Listing removed | $649,000$270/sqft |
Source: | ||
| 5/14/2025 | Price change | $649,000-5%$270/sqft |
Source: | ||
| 1/24/2025 | Listed for sale | $683,501-0.7%$285/sqft |
Source: | ||
| 7/6/2024 | Listing removed | $688,200$287/sqft |
Source: | ||
Public tax history
Public tax history
| Year | Property taxes | Tax assessment |
|---|---|---|
| 2025 | $1,656 +10.3% | $444,000 -15.4% |
| 2024 | $1,502 -7% | $525,000 +15.5% |
| 2023 | $1,616 -8.7% | $454,700 -5.3% |
Find assessor info on the county website
BuyAbility℠ payment
Est. payment
$3,758/mo
Principal & interest
$3063
HOA Fees
$235
Other costs
$460
Climate risks
Neighborhood: 83616
Nearby schools
GreatSchools rating
- 10/10Eagle Hills Elementary SchoolGrades: PK-5Distance: 5.3 mi
- 9/10Eagle Middle SchoolGrades: 6-8Distance: 4.5 mi
- 10/10Eagle High SchoolGrades: 9-12Distance: 4.5 mi
Schools provided by the listing agent
- Elementary: Eagle
- Middle: Eagle Middle
- High: Eagle
- District: West Ada School District
Source: The MLS. This data may not be complete. We recommend contacting the local school district to confirm school assignments for this home.
- Loading
