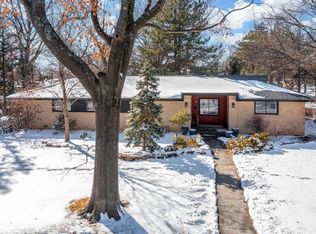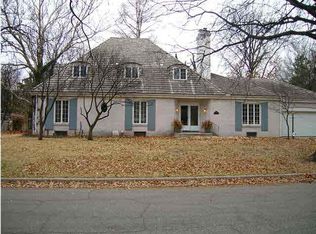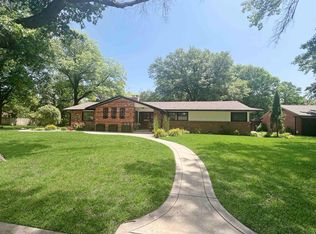Welcome home! Location, location, location! You can't find a home with a more beautiful yard and so many mature trees. Extensive landscaping as been completed within the last couple of years. Other updates include a composition roof, new water heater, masonry chimney work in 2021, new exterior paint in 2021, some new plumbing fixtures, window treatments, a new dog door at family room sliding door (can be removed and go back to regular sliding door if desired), and much more. This mid century modern home is located on a gorgeous corner lot. Inside you will find beautiful hardwood floors that have been refinished, a lot of great light from windows and sliding doors, and a great floor plan for entertaining. Easy living with a combined living and formal dining area, two very spacious bedrooms on the south end of the home, a large, open kitchen with a newer dishwasher and newer refrigerator, a charming eating area, two full bathrooms, a separate laundry area with sink, and a family room that could be a third bedroom (does pass through to garage). Downstairs has a partial, unfinished basement that is perfect for storage and mechanics of the home. Don't forget that you are just minutes away from schools, shopping, restaurants, and some of Wichita's most popular places. Don't miss out on this great home and all that it has to offer!
This property is off market, which means it's not currently listed for sale or rent on Zillow. This may be different from what's available on other websites or public sources.


