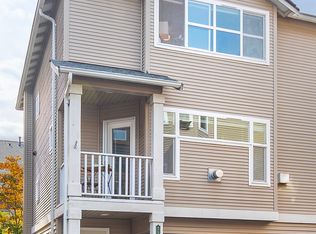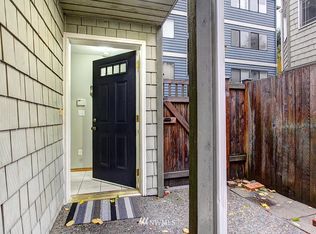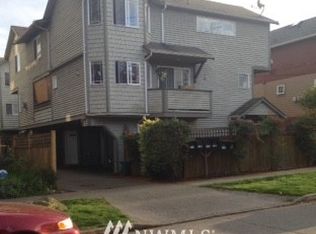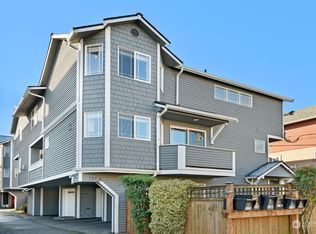Sold
Listed by:
Wen Xie,
Providential Real Estate LLC
Bought with: Providential Real Estate LLC
$710,000
725 N 95th Street #D, Seattle, WA 98103
3beds
1,540sqft
Townhouse
Built in 2008
1,589.94 Square Feet Lot
$687,300 Zestimate®
$461/sqft
$3,582 Estimated rent
Home value
$687,300
$632,000 - $749,000
$3,582/mo
Zestimate® history
Loading...
Owner options
Explore your selling options
What's special
Rare to find spacious 3B Townhome end unit with south facing in the heart of Greenwood. Elegant choice for the combination of location, space, and modern living. Well-maintained and thoroughly updated with fresh paint and new carpet invite you to move in. Open floor-plan provides a wide and spacious living room with hardwood floor, built-in fireplace, and crown molding/custom mill work. Grand primary suite and guest room with full bath on upper, while 3rd bedroom with outdoor access on entry. Vaulted ceiling providing abundant natural light. HUGE outdoor patio! Friendly and neat community without HOA. 1-car garage. Excellent location with easy commute to everywhere.
Zillow last checked: 8 hours ago
Listing updated: January 05, 2025 at 04:02am
Listed by:
Wen Xie,
Providential Real Estate LLC
Bought with:
Wen Xie, 23010471
Providential Real Estate LLC
Source: NWMLS,MLS#: 2304477
Facts & features
Interior
Bedrooms & bathrooms
- Bedrooms: 3
- Bathrooms: 3
- Full bathrooms: 2
- 1/2 bathrooms: 1
- Main level bathrooms: 1
Bedroom
- Level: Lower
Bedroom
- Level: Second
Bedroom
- Level: Second
Bathroom full
- Level: Second
Bathroom full
- Level: Second
Other
- Level: Main
Dining room
- Level: Main
Entry hall
- Level: Lower
Kitchen with eating space
- Level: Main
Living room
- Level: Main
Utility room
- Level: Second
Heating
- Fireplace(s), Forced Air
Cooling
- None
Appliances
- Included: Dishwasher(s), Dryer(s), Disposal, Microwave(s), Refrigerator(s), Stove(s)/Range(s), Washer(s), Garbage Disposal, Water Heater: Tankless, Water Heater Location: Garage
Features
- Bath Off Primary
- Flooring: Ceramic Tile, Hardwood, Carpet
- Windows: Double Pane/Storm Window, Skylight(s)
- Basement: None
- Number of fireplaces: 1
- Fireplace features: Gas, Main Level: 1, Fireplace
Interior area
- Total structure area: 1,540
- Total interior livable area: 1,540 sqft
Property
Parking
- Total spaces: 1
- Parking features: Attached Garage
- Attached garage spaces: 1
Features
- Levels: Multi/Split
- Entry location: Lower
- Patio & porch: Bath Off Primary, Ceramic Tile, Double Pane/Storm Window, Fireplace, Hardwood, Skylight(s), Vaulted Ceiling(s), Wall to Wall Carpet, Water Heater
Lot
- Size: 1,589 sqft
- Topography: Level
- Residential vegetation: Garden Space
Details
- Parcel number: 6749700035
- Special conditions: Standard
Construction
Type & style
- Home type: Townhouse
- Architectural style: Craftsman
- Property subtype: Townhouse
Materials
- Wood Siding
- Foundation: Poured Concrete
- Roof: Composition
Condition
- Good
- Year built: 2008
- Major remodel year: 2008
Utilities & green energy
- Sewer: Available
- Water: Public
Community & neighborhood
Location
- Region: Seattle
- Subdivision: Greenwood
Other
Other facts
- Listing terms: Cash Out,Conventional
- Cumulative days on market: 149 days
Price history
| Date | Event | Price |
|---|---|---|
| 12/5/2024 | Sold | $710,000-1.4%$461/sqft |
Source: | ||
| 11/11/2024 | Pending sale | $720,000$468/sqft |
Source: | ||
| 11/1/2024 | Listed for sale | $720,000+13.2%$468/sqft |
Source: | ||
| 5/30/2017 | Sold | $636,000+15.6%$413/sqft |
Source: Public Record Report a problem | ||
| 4/28/2017 | Pending sale | $550,000$357/sqft |
Source: Gerrard Beattie & Knapp #1111859 Report a problem | ||
Public tax history
| Year | Property taxes | Tax assessment |
|---|---|---|
| 2024 | $6,350 +8.2% | $663,000 +6.8% |
| 2023 | $5,871 +5.1% | $621,000 -5.8% |
| 2022 | $5,585 -2.8% | $659,000 +5.3% |
Find assessor info on the county website
Neighborhood: Greenwood
Nearby schools
GreatSchools rating
- 7/10Viewlands Elementary SchoolGrades: PK-5Distance: 0.8 mi
- 9/10Robert Eagle Staff Middle SchoolGrades: 6-8Distance: 0.5 mi
- 8/10Ingraham High SchoolGrades: 9-12Distance: 2.1 mi
Get a cash offer in 3 minutes
Find out how much your home could sell for in as little as 3 minutes with a no-obligation cash offer.
Estimated market value$687,300
Get a cash offer in 3 minutes
Find out how much your home could sell for in as little as 3 minutes with a no-obligation cash offer.
Estimated market value
$687,300



