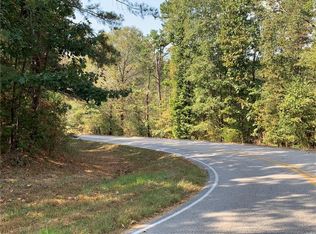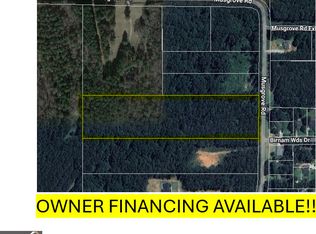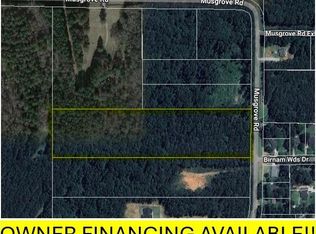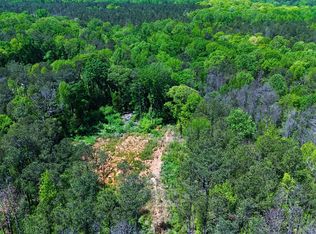New Listing just in time for the Holidays. This cedar/log type home is absolutely everything your family has wished for. Each piece of wood & stone has been hand picked in the making of this home. The home comes with 8+ acres of open/wooded land, large in ground pool, basement, over sized deck, muscadine vineyard, fig trees and room to roam. You will enjoy entertaining at the pool in the summer or on your rocking chair front porch. Invite the family & friends to get cozy around the stone (hand picked) fireplace. This private home comes with 3 bedrooms and 2 full baths plus a LARGE bonus room on the upper level. New roof, HVAC approx 5 yrs old. New Insulation & Freshly stained exterior. Property approx 15 mins to I-75, close to New Griffin Airport & located in the adorable town of Griffin GA. This small town offers great restaurants, Antique shopping, social gatherings, entertainment, education & that small town hospitality that we all love. Perfect for those who need to commute to Atl, Fayetteville or Macon GA. Additional 33 acres available if needed.
This property is off market, which means it's not currently listed for sale or rent on Zillow. This may be different from what's available on other websites or public sources.



