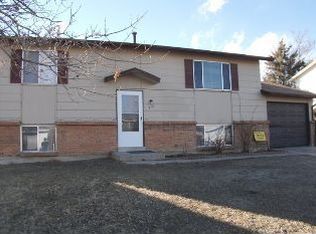Sold for $480,000 on 04/24/23
$480,000
725 Mobile Street, Aurora, CO 80011
4beds
2,132sqft
Single Family Residence
Built in 1974
6,926 Square Feet Lot
$463,500 Zestimate®
$225/sqft
$2,884 Estimated rent
Home value
$463,500
$440,000 - $487,000
$2,884/mo
Zestimate® history
Loading...
Owner options
Explore your selling options
What's special
FREE MONEY!! Bank of America has grants for down payment and closing cost grants for owner occupants for this property! Call Brandon Dais (NMLS 2116116) at 720-650-6615 for details. This spacious ranch home has 4 bedrooms and three bathrooms and is ready for move in! Updates include two completely remodeled bath rooms on the main level, new flooring, new paint, and some new kitchen appliances and counter tops. Central AC and many ceiling fans upstairs make this home very comfortable in the summer months. Quiet neighborhood but close to I-225. Comes with a one year home warranty from 2/10 home warranty Co.
Zillow last checked: 8 hours ago
Listing updated: September 13, 2023 at 03:50pm
Listed by:
Matthew Amundson 303-941-0699 mattamundson@yourcastle.com,
Your Castle Realty LLC
Bought with:
Valerie Beltran, 100047545
Colorado Casas Realty
Marco Gonzalez
Colorado Casas Realty
Source: REcolorado,MLS#: 3379004
Facts & features
Interior
Bedrooms & bathrooms
- Bedrooms: 4
- Bathrooms: 3
- Full bathrooms: 1
- 3/4 bathrooms: 1
- 1/2 bathrooms: 1
- Main level bathrooms: 2
- Main level bedrooms: 2
Primary bedroom
- Description: With Attached Half Bath
- Level: Main
Bedroom
- Level: Main
Bedroom
- Level: Basement
Bedroom
- Level: Basement
Bathroom
- Description: Attached To Primary Bedroom
- Level: Main
Bathroom
- Level: Main
Bathroom
- Level: Basement
Dining room
- Level: Main
Family room
- Level: Basement
Kitchen
- Level: Main
Laundry
- Level: Basement
Living room
- Level: Main
Utility room
- Level: Basement
Heating
- Forced Air, Natural Gas
Cooling
- Central Air
Appliances
- Included: Dishwasher, Disposal, Gas Water Heater, Microwave, Range, Refrigerator
Features
- Ceiling Fan(s), Open Floorplan
- Flooring: Carpet, Laminate, Tile
- Basement: Finished
- Common walls with other units/homes: No Common Walls
Interior area
- Total structure area: 2,132
- Total interior livable area: 2,132 sqft
- Finished area above ground: 1,066
- Finished area below ground: 1,023
Property
Parking
- Total spaces: 1
- Parking features: Concrete, Dry Walled
- Attached garage spaces: 1
Features
- Levels: One
- Stories: 1
- Exterior features: Garden
- Fencing: Partial
Lot
- Size: 6,926 sqft
- Features: Level
Details
- Parcel number: 031326036
- Zoning: R
- Special conditions: Standard
Construction
Type & style
- Home type: SingleFamily
- Property subtype: Single Family Residence
Materials
- Frame, Wood Siding
- Foundation: Concrete Perimeter
- Roof: Composition
Condition
- Updated/Remodeled
- Year built: 1974
Details
- Warranty included: Yes
Utilities & green energy
- Electric: 110V, 220 Volts
- Sewer: Public Sewer
- Water: Public
- Utilities for property: Cable Available, Electricity Connected, Natural Gas Connected
Community & neighborhood
Location
- Region: Aurora
- Subdivision: Apache Mesa
Other
Other facts
- Listing terms: 1031 Exchange,Cash,Conventional,FHA,VA Loan
- Ownership: Corporation/Trust
- Road surface type: Paved
Price history
| Date | Event | Price |
|---|---|---|
| 4/24/2023 | Sold | $480,000+300%$225/sqft |
Source: | ||
| 3/4/2013 | Sold | $120,000$56/sqft |
Source: Public Record | ||
| 11/15/2012 | Pending sale | $120,000$56/sqft |
Source: SUNSHINE REAL ESTATE #1141631 | ||
| 11/7/2012 | Price change | $120,000-20%$56/sqft |
Source: SUNSHINE REAL ESTATE #1141631 | ||
| 8/20/2012 | Price change | $149,999-1.6%$70/sqft |
Source: SUNSHINE REAL ESTATE #1114490 | ||
Public tax history
| Year | Property taxes | Tax assessment |
|---|---|---|
| 2024 | $2,823 +20.9% | $30,552 -11.2% |
| 2023 | $2,335 -3.1% | $34,393 +47.9% |
| 2022 | $2,410 | $23,255 -2.8% |
Find assessor info on the county website
Neighborhood: Laredo Highline
Nearby schools
GreatSchools rating
- 3/10Laredo Elementary SchoolGrades: PK-5Distance: 0.6 mi
- 3/10East Middle SchoolGrades: 6-8Distance: 0.9 mi
- 2/10Hinkley High SchoolGrades: 9-12Distance: 0.7 mi
Schools provided by the listing agent
- Elementary: Laredo
- Middle: East
- High: Hinkley
- District: Adams-Arapahoe 28J
Source: REcolorado. This data may not be complete. We recommend contacting the local school district to confirm school assignments for this home.
Get a cash offer in 3 minutes
Find out how much your home could sell for in as little as 3 minutes with a no-obligation cash offer.
Estimated market value
$463,500
Get a cash offer in 3 minutes
Find out how much your home could sell for in as little as 3 minutes with a no-obligation cash offer.
Estimated market value
$463,500
