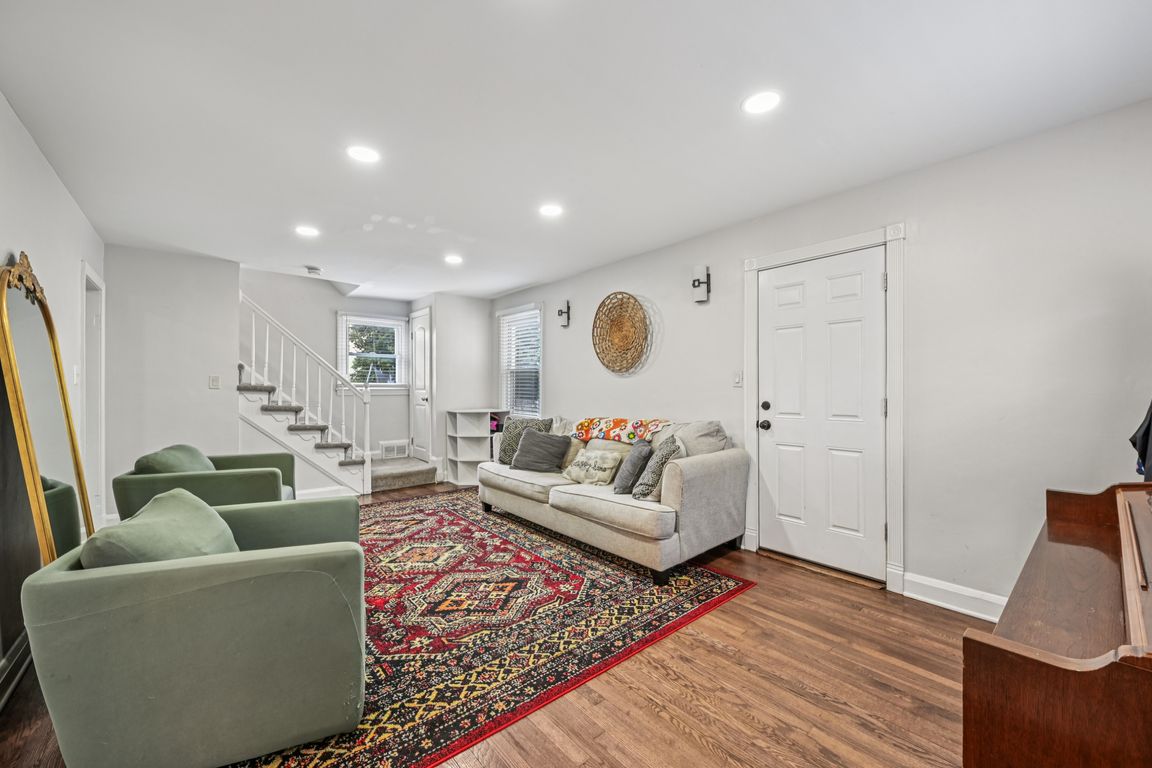
For salePrice cut: $5K (9/25)
$355,000
3beds
1,872sqft
725 Milford Mill Rd, Pikesville, MD 21208
3beds
1,872sqft
Single family residence
Built in 1949
6,250 sqft
Open parking
$190 price/sqft
What's special
Renovated kitchenFinished lower levelOutdoor entertainment areaFully fenced backyardRecessed lightingGleaming hardwood floorsStainless steel appliances
Welcome to 725 Milford Mill Rd in Pikesville! This charming Colonial offers 3 bedrooms, 1 full bath, and 1 half bath, blending classic style with modern updates. The renovated kitchen (2023) features granite countertops, new sink, cabinets, and stainless steel appliances, opening to a deck that’s perfect for outdoor dining. The ...
- 56 days |
- 791 |
- 59 |
Source: Bright MLS,MLS#: MDBC2139684
Travel times
Family Room
Kitchen
Primary Bedroom
Zillow last checked: 9 hours ago
Listing updated: October 10, 2025 at 05:02pm
Listed by:
Bob Chew 410-465-4440,
Samson Properties 7033788810,
Listing Team: The Bob And Ronna Group, Co-Listing Team: The Bob And Ronna Group,Co-Listing Agent: Christina M Heiderman 443-912-5353,
Samson Properties
Source: Bright MLS,MLS#: MDBC2139684
Facts & features
Interior
Bedrooms & bathrooms
- Bedrooms: 3
- Bathrooms: 2
- Full bathrooms: 1
- 1/2 bathrooms: 1
Basement
- Area: 624
Heating
- Forced Air, Natural Gas
Cooling
- Central Air, Electric
Appliances
- Included: Microwave, Dishwasher, Refrigerator, Stainless Steel Appliance(s), Cooktop, Washer, Disposal, Dryer, Gas Water Heater
- Laundry: Lower Level
Features
- Floor Plan - Traditional, Kitchen - Gourmet, Recessed Lighting, Bathroom - Tub Shower, Upgraded Countertops, Dining Area, Ceiling Fan(s), Dry Wall, Plaster Walls
- Flooring: Carpet, Hardwood, Luxury Vinyl, Wood
- Basement: Finished
- Has fireplace: No
Interior area
- Total structure area: 1,872
- Total interior livable area: 1,872 sqft
- Finished area above ground: 1,248
- Finished area below ground: 624
Video & virtual tour
Property
Parking
- Parking features: Asphalt, Driveway
- Has uncovered spaces: Yes
Accessibility
- Accessibility features: None
Features
- Levels: Three
- Stories: 3
- Patio & porch: Deck, Screened
- Pool features: None
- Fencing: Full,Wood,Privacy
Lot
- Size: 6,250 Square Feet
- Dimensions: 1.00 x
- Features: Front Yard, Rear Yard
Details
- Additional structures: Above Grade, Below Grade
- Parcel number: 04030302065400
- Zoning: RESIDENTIAL
- Special conditions: Standard
Construction
Type & style
- Home type: SingleFamily
- Architectural style: Colonial
- Property subtype: Single Family Residence
Materials
- Aluminum Siding
- Foundation: Concrete Perimeter
Condition
- New construction: No
- Year built: 1949
Utilities & green energy
- Sewer: Public Sewer
- Water: Public
Community & HOA
Community
- Subdivision: Sudbrook
HOA
- Has HOA: No
Location
- Region: Pikesville
Financial & listing details
- Price per square foot: $190/sqft
- Tax assessed value: $251,100
- Annual tax amount: $2,651
- Date on market: 9/11/2025
- Listing agreement: Exclusive Right To Sell
- Listing terms: Cash,Conventional,FHA,VA Loan
- Ownership: Fee Simple