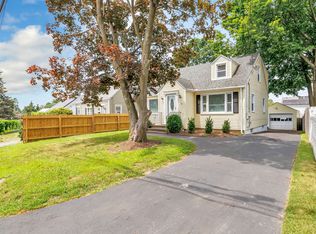Sold for $430,000 on 07/25/25
$430,000
725 Merritt Street, Bridgeport, CT 06606
3beds
2,150sqft
Single Family Residence
Built in 1942
4,791.6 Square Feet Lot
$443,900 Zestimate®
$200/sqft
$3,802 Estimated rent
Maximize your home sale
Get more eyes on your listing so you can sell faster and for more.
Home value
$443,900
$400,000 - $493,000
$3,802/mo
Zestimate® history
Loading...
Owner options
Explore your selling options
What's special
Come see this Beautiful North End Ranch. This house has hardwood floors throughout the dining room area as well as an Eat in kitchen. Sit down for breakfast at the kitchens granite countered island, where you'll have ample cabinets and stainless steel appliances. There are 3 bedrooms and a full Bathroom on the main level. The yard is landscaped and has a patio in the back perfect for entertaining. Laundry area is in the lower level which has a full bathroom and could be setup as an in-law if so desired, there are many uses, storage space, and possibilities in this well maintained home. It is move in ready and in a desirable residential neighborhood.
Zillow last checked: 8 hours ago
Listing updated: July 26, 2025 at 07:37pm
Listed by:
Felicia Charles 203-923-5261,
Realty ONE Group Connect 203-590-1111
Bought with:
Steven M. Ferreira, RES.0761900
RE/MAX Right Choice
Source: Smart MLS,MLS#: 24096553
Facts & features
Interior
Bedrooms & bathrooms
- Bedrooms: 3
- Bathrooms: 2
- Full bathrooms: 2
Primary bedroom
- Level: Main
Bedroom
- Level: Main
Bedroom
- Level: Main
Bathroom
- Level: Main
Dining room
- Level: Main
Kitchen
- Level: Main
Heating
- Baseboard, Radiator, Natural Gas
Cooling
- None
Appliances
- Included: Oven/Range, Refrigerator, Dishwasher, Washer, Dryer, Gas Water Heater, Water Heater
- Laundry: Lower Level
Features
- Basement: Full,Heated,Partially Finished,Liveable Space
- Attic: Storage,Pull Down Stairs
- Has fireplace: No
Interior area
- Total structure area: 2,150
- Total interior livable area: 2,150 sqft
- Finished area above ground: 1,375
- Finished area below ground: 775
Property
Parking
- Total spaces: 1
- Parking features: Detached
- Garage spaces: 1
Features
- Patio & porch: Patio
Lot
- Size: 4,791 sqft
- Features: Level
Details
- Parcel number: 35000
- Zoning: RA
Construction
Type & style
- Home type: SingleFamily
- Architectural style: Ranch
- Property subtype: Single Family Residence
Materials
- Vinyl Siding
- Foundation: Concrete Perimeter
- Roof: Asphalt
Condition
- New construction: No
- Year built: 1942
Utilities & green energy
- Sewer: Public Sewer
- Water: Public
Community & neighborhood
Security
- Security features: Security System
Community
- Community features: Golf, Library, Park, Private School(s), Near Public Transport, Shopping/Mall, Tennis Court(s)
Location
- Region: Bridgeport
- Subdivision: North End
Price history
| Date | Event | Price |
|---|---|---|
| 7/25/2025 | Sold | $430,000$200/sqft |
Source: | ||
| 7/13/2025 | Pending sale | $430,000$200/sqft |
Source: | ||
| 5/27/2025 | Listed for sale | $430,000+138.9%$200/sqft |
Source: | ||
| 10/8/2013 | Sold | $180,000-9.5%$84/sqft |
Source: | ||
| 6/14/2013 | Listed for sale | $199,000-0.5%$93/sqft |
Source: RE/MAX Right Choice Real Estate #99031628 | ||
Public tax history
| Year | Property taxes | Tax assessment |
|---|---|---|
| 2025 | $7,046 | $162,160 |
| 2024 | $7,046 | $162,160 |
| 2023 | $7,046 | $162,160 |
Find assessor info on the county website
Neighborhood: North End
Nearby schools
GreatSchools rating
- 4/10Blackham SchoolGrades: PK-8Distance: 0.4 mi
- 1/10Central High SchoolGrades: 9-12Distance: 1.4 mi
- 4/10Classical Studies AcademyGrades: PK-8Distance: 2 mi
Schools provided by the listing agent
- Elementary: Blackham
- High: Central
Source: Smart MLS. This data may not be complete. We recommend contacting the local school district to confirm school assignments for this home.

Get pre-qualified for a loan
At Zillow Home Loans, we can pre-qualify you in as little as 5 minutes with no impact to your credit score.An equal housing lender. NMLS #10287.
Sell for more on Zillow
Get a free Zillow Showcase℠ listing and you could sell for .
$443,900
2% more+ $8,878
With Zillow Showcase(estimated)
$452,778