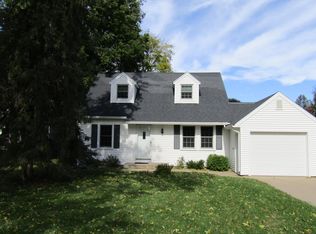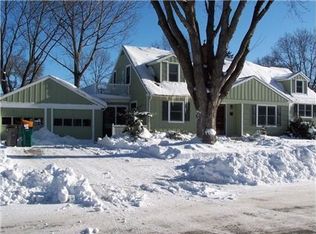LOCATION! WALKING DISTANCE TO DOWNTOWN! Oh what a charming home! This south facing 3 bed, 2 bath boast a spectacular complete kitchen remodel, fresh paint, new lights, new carpet, beautiful wood floors, large backyard great for entertaining, on the bus line and steps away from parks, trails, golf course, and shopping. Call for your tour today!
This property is off market, which means it's not currently listed for sale or rent on Zillow. This may be different from what's available on other websites or public sources.

