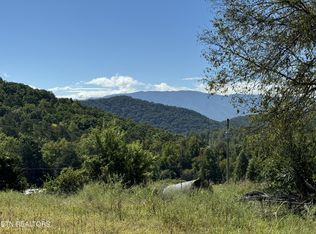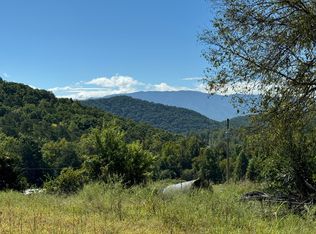4-bedroom, 3-bathroom totally remodeled to resemble a cabin. Refinished tongue and groove wood floors. New water heater, electrical panel and updated wiring. New double hung vinyl windows and high efficiency heat pump system with all new ductwork. with a 1-car garage with 1 car carport with storage. Sitting on over 1.13 acres?, this home is at the foot of the Great Smoky Mountains with beautiful views
This property is off market, which means it's not currently listed for sale or rent on Zillow. This may be different from what's available on other websites or public sources.

