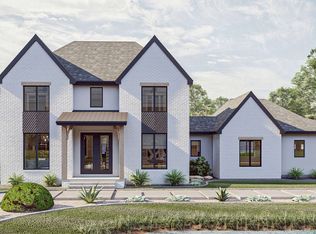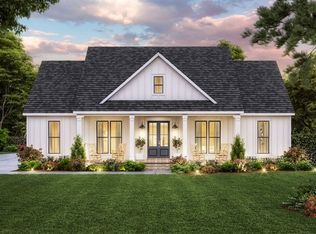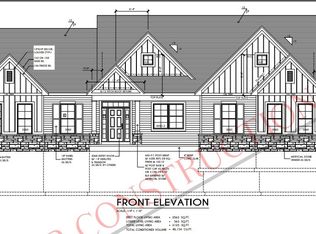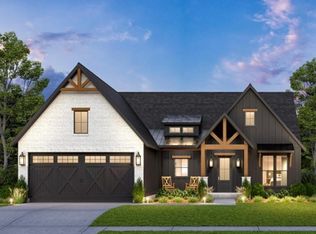Upgrades Galore in this Charming Colonial!You Are Going to Love the Cherry Kitchen Cabinets w/Under Cabinet Lighting, Tile Backsplash Accents the Sealed Quartz Countertops. Separate Bar Area w/Wine Refrigerator. The Dining Room Offers Gorgeous Kempas Hardwoods,Spacious Family Room w/Vaulted Ceilings & Wood Burning Fireplace to Relax in.Recently Update Half Bath From Top to Bottom.Main Bath Features Travertine Tile and Jetted Tub.Anderson Sliding Glass Door from Family Rm Leads You to Patio W/Built in BBQ Perfect for Entertaining.Kitchen French Door leads to Large Deck to Sit Back & Enjoy Your Park Like Private BackYard. Basement Offers Flex Space w/Custom Built Knotty Pine Bar, Block Windows & Plenty of Storage.This Home Has so Much to Offer! Delayed Negotiations Monday July 1st at 1 pm.
This property is off market, which means it's not currently listed for sale or rent on Zillow. This may be different from what's available on other websites or public sources.



