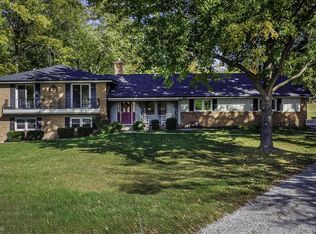Closed
Listing Provided by:
Brenda S Turner 636-235-2113,
Coldwell Banker Realty - Gundaker
Bought with: Coldwell Banker Realty - Gundaker
Price Unknown
725 Lakeview Rd, Mexico, MO 65265
5beds
3,646sqft
Single Family Residence
Built in 1961
1.01 Acres Lot
$302,300 Zestimate®
$--/sqft
$2,718 Estimated rent
Home value
$302,300
$269,000 - $339,000
$2,718/mo
Zestimate® history
Loading...
Owner options
Explore your selling options
What's special
Hud Case #292-765588
Welcome to your New home in Mexico Mo. This home has 5 bedrooms, 3.1 baths and tons of space to grow into. This home sits on about 1 acre of land, nice fenced in back yard with a deck to sit and watch the wild life. The Master bedroom is on the main level along with another nice size bedroom. and the additional bedrooms are upstairs. You have 2 Beautiful fireplaces! One on the main level and the other in your walk out basement. Plenty of room for a large family. Lots of Storage in the basement or make a game room down there. Your imagination can go wild on this home. Home is located across from a Beautiful walking park with a lake. Needs a little bit of TLC. SpecialListingConditions: Foreclosure
Zillow last checked: 8 hours ago
Listing updated: April 28, 2025 at 04:26pm
Listing Provided by:
Brenda S Turner 636-235-2113,
Coldwell Banker Realty - Gundaker
Bought with:
Brenda S Turner, 2012024728
Coldwell Banker Realty - Gundaker
Source: MARIS,MLS#: 23015578 Originating MLS: St. Charles County Association of REALTORS
Originating MLS: St. Charles County Association of REALTORS
Facts & features
Interior
Bedrooms & bathrooms
- Bedrooms: 5
- Bathrooms: 6
- Full bathrooms: 4
- 1/2 bathrooms: 2
- Main level bathrooms: 3
- Main level bedrooms: 2
Primary bedroom
- Features: Floor Covering: Carpeting, Wall Covering: None
- Level: Main
- Area: 210
- Dimensions: 15x14
Bedroom
- Features: Floor Covering: Carpeting, Wall Covering: None
- Level: Main
- Area: 180
- Dimensions: 15x12
Bedroom
- Features: Floor Covering: Carpeting, Wall Covering: None
- Level: Upper
- Area: 242
- Dimensions: 22x11
Bedroom
- Features: Floor Covering: Carpeting, Wall Covering: None
- Level: Upper
- Area: 204
- Dimensions: 17x12
Den
- Features: Floor Covering: Carpeting, Wall Covering: None
- Level: Main
- Area: 140
- Dimensions: 10x14
Dining room
- Features: Floor Covering: Carpeting, Wall Covering: None
- Level: Main
- Area: 117
- Dimensions: 13x9
Family room
- Features: Floor Covering: Carpeting, Wall Covering: None
- Level: Main
- Area: 360
- Dimensions: 24x15
Kitchen
- Features: Floor Covering: Ceramic Tile, Wall Covering: None
- Level: Main
- Area: 180
- Dimensions: 15x12
Laundry
- Features: Floor Covering: Ceramic Tile, Wall Covering: None
- Level: Main
- Area: 35
- Dimensions: 7x5
Living room
- Features: Floor Covering: Carpeting, Wall Covering: None
- Level: Main
- Area: 360
- Dimensions: 24x15
Heating
- Forced Air, Natural Gas
Cooling
- Gas, Central Air
Appliances
- Included: Dishwasher, Double Oven, Gas Cooktop, Oven, Water Softener Rented, Gas Water Heater
- Laundry: Main Level
Features
- Double Vanity, Shower, Custom Cabinetry, Eat-in Kitchen, Kitchen/Dining Room Combo
- Flooring: Carpet
- Windows: Bay Window(s)
- Basement: Partially Finished,Walk-Out Access
- Number of fireplaces: 2
- Fireplace features: Basement, Family Room, Recreation Room, Wood Burning
Interior area
- Total structure area: 3,646
- Total interior livable area: 3,646 sqft
- Finished area above ground: 1,871
- Finished area below ground: 1,775
Property
Parking
- Total spaces: 2
- Parking features: RV Access/Parking, Attached, Garage, Circular Driveway
- Attached garage spaces: 2
- Has uncovered spaces: Yes
Features
- Levels: Two
- Patio & porch: Deck, Covered
Lot
- Size: 1.01 Acres
- Dimensions: 150 x 296 x 149 x 297
- Features: Adjoins Government Land
- Topography: Terraced
Details
- Parcel number: 197352014033
- Special conditions: In Foreclosure
Construction
Type & style
- Home type: SingleFamily
- Architectural style: Traditional,Other
- Property subtype: Single Family Residence
Materials
- Brick Veneer, Other, Vinyl Siding
Condition
- Year built: 1961
Utilities & green energy
- Sewer: Public Sewer
- Water: Public
Community & neighborhood
Location
- Region: Mexico
- Subdivision: Nesheims Subdiv 250x294.31 Rr Lot 1
Other
Other facts
- Listing terms: Cash,Conventional,FHA
- Ownership: Government
- Road surface type: Asphalt
Price history
| Date | Event | Price |
|---|---|---|
| 10/13/2023 | Sold | -- |
Source: | ||
| 7/1/2019 | Sold | -- |
Source: | ||
| 4/9/2019 | Price change | $299,900-1.7%$82/sqft |
Source: RE/MAX On the Move #124205 Report a problem | ||
| 4/2/2019 | Listed for sale | $305,000-1.6%$84/sqft |
Source: RE/MAX On the Move #124205 Report a problem | ||
| 1/23/2019 | Listing removed | $310,000$85/sqft |
Source: RE/MAX ON THE MOVE #124205 Report a problem | ||
Public tax history
| Year | Property taxes | Tax assessment |
|---|---|---|
| 2024 | $2,780 +0.1% | $40,460 |
| 2023 | $2,776 +2.2% | $40,460 |
| 2022 | $2,717 +1.3% | $40,460 |
Find assessor info on the county website
Neighborhood: 65265
Nearby schools
GreatSchools rating
- 2/10Eugene Field Elementary SchoolGrades: 1-5Distance: 0.4 mi
- 3/10Mexico Middle SchoolGrades: 6-8Distance: 0.5 mi
- 4/10Mexico High SchoolGrades: 9-12Distance: 1.5 mi
Schools provided by the listing agent
- Elementary: Eugene Field Elem.
- Middle: Mexico Middle
- High: Mexico High
Source: MARIS. This data may not be complete. We recommend contacting the local school district to confirm school assignments for this home.
