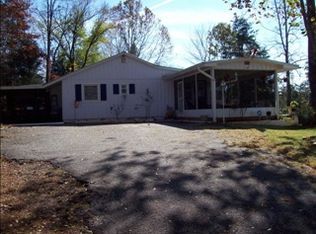Check out this gorgeous 2 bedroom 2 bathroom home that has been transformed. So much love and hard work has been poured into this home and it shows! Right outside of city limits, enjoy the proximity of town without the city taxes. Close to shopping, restaurants, medical offices and the new hospital. Plenty of space and privacy on this .64 unrestricted lot. Full unfinished, heated and cooled basement with 1 car garage and laundry is just awaiting your finishing touches. Many upgrades have been made to this home. New roof in 2017, vinyl siding, flooring, kitchen counters, guest bathroom makeover and landscaping just to name a few things. On top of all of the improvements, the sellers have already taken care of the inspections - home, radon, pest, water and septic. *Heat source is propane furnace and woodstove. *Air conditioning is Central forced air. Inspection reports available upon request. Select furnishings available for sale. Please inquire with listing agent.
This property is off market, which means it's not currently listed for sale or rent on Zillow. This may be different from what's available on other websites or public sources.

