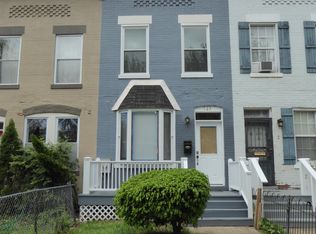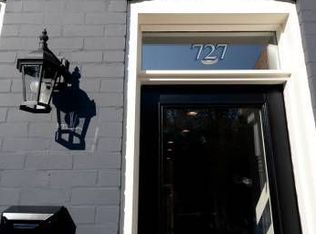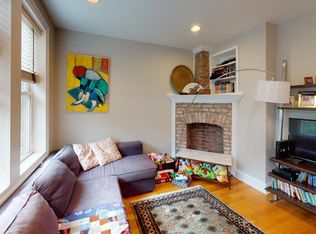Sold for $954,000 on 12/04/23
$954,000
725 Kentucky Ave SE, Washington, DC 20003
3beds
1,440sqft
Townhouse
Built in 1913
1,394 Square Feet Lot
$966,300 Zestimate®
$663/sqft
$4,181 Estimated rent
Home value
$966,300
$918,000 - $1.01M
$4,181/mo
Zestimate® history
Loading...
Owner options
Explore your selling options
What's special
***House is Under Contract, Open House on 10/29 is Cancelled*** Located a quarter way down the sweetest and quietest stretch of Kentucky Ave on the Hill, lies a 3 Bedroom and 2.5 Bath townhouse with PARKING that provides a lovely balance of expanded and updated, and historic true-to-DC details. Set back from the one-way street with tons of street parking for visitors, this home welcomes you with a sizable fenced front yard, new exterior paint, and darling curb appeal. Step into a well-proportioned first floor equipped with two sides of exposed brick, rooms perfectly partitioned by a center staircase, and sleek recessed lighting throughout. The living room is illuminated by two front-facing windows and warmed with hardwood floors. Past a hall with a coat closet, you’ll find a dining room with space for a 4-6 seater table. The kitchen is HUGE with copious counter space, gas cooking, shelving, and two walls of freshly-painted cabinets. The open dining room and kitchen area catch plenty of light from two windows in the dogleg. Finishing out the first floor is a generous half-bath, additional built-in shelving and stacked laundry. Outside, a no-maintenance trex porch with plenty of space to lounge, entertain and grill overlooks seasonal plantings and private and secure parking.Upstairs, the spacious front bedroom has a wall of built-ins, a big closet and two sunny windows. A second bedroom serves as a perfect guest room or WFH space. At the end of the exposed brick and skylight-lit hallway a wonderful, newly built primary suite includes a bathroom with stylish tile and glass-paneled shower, a walk-in closet with custom shelving and a bedroom with an oversized window. A hall bath rounds out the top floor and hosts a tub and double vanity. A newly re-finished crawl space, new tankless water heater, a young roof and recently installed hardscaping give new owners peace of mind that some big-ticket items are already taken care of. The home is positioned in one of the most ideal corners of Capitol Hill, a few blocks in either direction to the Historic Congressional Cemetery (and dog park!) and a newly rebuilt Safeway. Within easy walking distance (and inbounds) to Watkins School and Potomac and Stadium Armory Metro, you may just leave the car behind more than you’d think! This beautifully updated home on one of the most special one way in/out blocks of Capitol Hill, please come see all there is to love on Kentucky Ave SE! Please note: a recent renovation expanded the finished square footage to over 1440 square feet(see floor plans), the tax record reflects previous square footage.
Zillow last checked: 10 hours ago
Listing updated: December 04, 2023 at 08:09am
Listed by:
Annie Richardson 202-740-5084,
Compass
Bought with:
Rebecca Weiner, 0225224576
Compass
Source: Bright MLS,MLS#: DCDC2116784
Facts & features
Interior
Bedrooms & bathrooms
- Bedrooms: 3
- Bathrooms: 3
- Full bathrooms: 2
- 1/2 bathrooms: 1
- Main level bathrooms: 1
Basement
- Area: 0
Heating
- Forced Air, Natural Gas
Cooling
- Central Air, Electric
Appliances
- Included: Microwave, Dishwasher, Disposal, Dryer, Oven/Range - Gas, Double Oven, Stainless Steel Appliance(s), Refrigerator, Washer, Gas Water Heater
- Laundry: Main Level
Features
- Kitchen - Galley, Recessed Lighting, Built-in Features, Walk-In Closet(s), Ceiling Fan(s)
- Flooring: Wood
- Windows: Window Treatments
- Has basement: No
- Has fireplace: No
Interior area
- Total structure area: 1,440
- Total interior livable area: 1,440 sqft
- Finished area above ground: 1,440
- Finished area below ground: 0
Property
Parking
- Total spaces: 1
- Parking features: Private, Secured, Off Street
Accessibility
- Accessibility features: None
Features
- Levels: Two
- Stories: 2
- Pool features: None
- Fencing: Wood
Lot
- Size: 1,394 sqft
- Features: Chillum-Urban Land Complex
Details
- Additional structures: Above Grade, Below Grade
- Parcel number: 1077//0080
- Zoning: RESIDENTIAL
- Special conditions: Standard
Construction
Type & style
- Home type: Townhouse
- Architectural style: Federal
- Property subtype: Townhouse
Materials
- Brick
- Foundation: Brick/Mortar
Condition
- New construction: No
- Year built: 1913
Utilities & green energy
- Sewer: Public Sewer
- Water: Public
Community & neighborhood
Location
- Region: Washington
- Subdivision: Capitol Hill
Other
Other facts
- Listing agreement: Exclusive Right To Sell
- Ownership: Fee Simple
Price history
| Date | Event | Price |
|---|---|---|
| 12/4/2023 | Sold | $954,000+0.4%$663/sqft |
Source: | ||
| 11/10/2023 | Pending sale | $949,900$660/sqft |
Source: | ||
| 10/28/2023 | Contingent | $949,900$660/sqft |
Source: | ||
| 10/26/2023 | Listed for sale | $949,900+18.7%$660/sqft |
Source: | ||
| 9/18/2019 | Sold | $800,000+39.4%$556/sqft |
Source: Public Record | ||
Public tax history
| Year | Property taxes | Tax assessment |
|---|---|---|
| 2025 | $6,974 +9.6% | $910,260 +8.9% |
| 2024 | $6,364 +0.1% | $835,790 +0.5% |
| 2023 | $6,356 +6.8% | $831,800 +6.8% |
Find assessor info on the county website
Neighborhood: Barney Circle
Nearby schools
GreatSchools rating
- 5/10Watkins Elementary SchoolGrades: 1-5Distance: 0.4 mi
- 7/10Stuart-Hobson Middle SchoolGrades: 6-8Distance: 1.4 mi
- 2/10Eastern High SchoolGrades: 9-12Distance: 0.7 mi
Schools provided by the listing agent
- District: District Of Columbia Public Schools
Source: Bright MLS. This data may not be complete. We recommend contacting the local school district to confirm school assignments for this home.

Get pre-qualified for a loan
At Zillow Home Loans, we can pre-qualify you in as little as 5 minutes with no impact to your credit score.An equal housing lender. NMLS #10287.
Sell for more on Zillow
Get a free Zillow Showcase℠ listing and you could sell for .
$966,300
2% more+ $19,326
With Zillow Showcase(estimated)
$985,626

