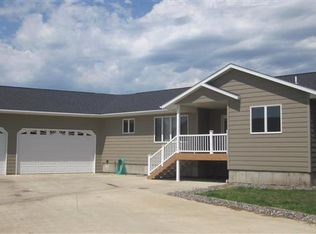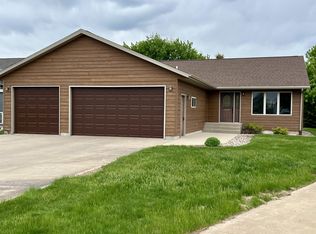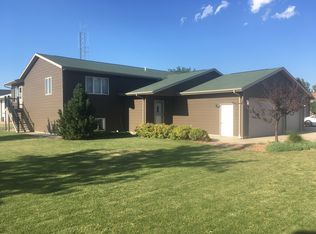Sold for $380,000 on 06/05/24
$380,000
725 Kennedy Loop, Pierre, SD 57501
4beds
2,652sqft
Single Family Residence
Built in 2007
-- sqft lot
$391,500 Zestimate®
$143/sqft
$2,400 Estimated rent
Home value
$391,500
Estimated sales range
Not available
$2,400/mo
Zestimate® history
Loading...
Owner options
Explore your selling options
What's special
This 4 Bed, 3 Bath Home offers a pleasing layout, vaulted open living, a Kitchen Island & patio door leading to the deck with pergola. You will love the wood-lined ceiling & cozy fireplace in the Family Room. LL also has a large 4th BR with WIC, 3/4 Bath-Laundry, an Office & Storage. 3-stall garage & extra parking pad. 1/2 block from Harrison Park. Seller is offering a $10,000 flooring allowance!
Zillow last checked: 8 hours ago
Listing updated: August 24, 2024 at 10:23pm
Listed by:
Deb Young 605-280-2223,
Fischer Rounds Real Estate
Bought with:
Meredith Lee
Lee Real Estate
Source: Central South Dakota BOR,MLS#: 24-166
Facts & features
Interior
Bedrooms & bathrooms
- Bedrooms: 4
- Bathrooms: 3
- Full bathrooms: 1
- 3/4 bathrooms: 2
Primary bedroom
- Description: 3/4 Primary Bath, Ceiling Fan, Deep Closet
- Level: Main
- Area: 153.27
- Dimensions: 13.10 x 11.70
Bedroom
- Description: Ceiling Fan
- Level: Main
- Area: 81.89
- Dimensions: 10.11 x 8.10
Bedroom
- Description: Ceiling Fan
- Level: Main
- Area: 1039.6
- Dimensions: 11.30 x 92.00
Bedroom
- Description: Large Walk-In Closet
- Level: Lower
- Area: 1984.5
- Dimensions: 147.00 x 13.50
Bonus room
- Description: Daylight Window
- Level: Lower
- Area: 162.24
- Dimensions: 20.80 x 7.80
Family room
- Description: Gas Fireplace, Ceiling Fan, Wood Ceiling
- Level: Lower
- Area: 398.24
- Dimensions: 26.20 x 15.20
Kitchen
- Description: Dining, Island, Patio Dr to Deck
- Level: Main
- Area: 254.04
- Dimensions: 21.90 x 11.60
Laundry
- Description: Incl 3/4 Bath, Dbl Sinks, Folding Counter
- Level: Lower
Living room
- Description: Vault Ceiling, Fan, Closet, Incl Stairs
- Level: Main
- Area: 278.85
- Dimensions: 19.50 x 14.30
Heating
- Forced Air
Cooling
- Ceiling Fan(s), Central Air
Appliances
- Included: Microwave, Dryer, Dishwasher, Disposal, Range, Washer, Refrigerator
Features
- Vaulted Ceiling(s)
- Flooring: Laminate, Carpet, Other
- Windows: Window Coverings
- Basement: Daylight,Finished
Interior area
- Total structure area: 2,652
- Total interior livable area: 2,652 sqft
Property
Parking
- Total spaces: 3
- Parking features: Garage - Attached
- Attached garage spaces: 3
Features
- Exterior features: Garden
Lot
- Dimensions: 79 x 88 x 128 x 110
Details
- Parcel number: 011402
Construction
Type & style
- Home type: SingleFamily
- Property subtype: Single Family Residence
Materials
- Other Siding
Condition
- Year built: 2007
Community & neighborhood
Location
- Region: Pierre
- Subdivision: None
Price history
| Date | Event | Price |
|---|---|---|
| 6/5/2024 | Sold | $380,000+2.7%$143/sqft |
Source: | ||
| 5/9/2024 | Pending sale | $370,000$140/sqft |
Source: | ||
| 5/6/2024 | Listed for sale | $370,000+9.3%$140/sqft |
Source: | ||
| 12/20/2022 | Sold | $338,500+0.3%$128/sqft |
Source: | ||
| 11/21/2022 | Pending sale | $337,500$127/sqft |
Source: | ||
Public tax history
| Year | Property taxes | Tax assessment |
|---|---|---|
| 2025 | $4,247 +0.2% | $363,178 +4.3% |
| 2024 | $4,241 +9% | $348,304 +2.8% |
| 2023 | $3,889 +6.3% | $338,860 +17.6% |
Find assessor info on the county website
Neighborhood: 57501
Nearby schools
GreatSchools rating
- 8/10Kennedy Elementary - 08Grades: K-5Distance: 1 mi
- 7/10Georgia Morse Middle School - 02Grades: 6-8Distance: 1.3 mi
- 6/10T F Riggs High School - 01Grades: 9-12Distance: 0.9 mi

Get pre-qualified for a loan
At Zillow Home Loans, we can pre-qualify you in as little as 5 minutes with no impact to your credit score.An equal housing lender. NMLS #10287.


