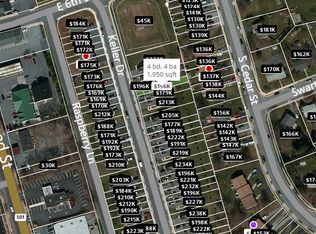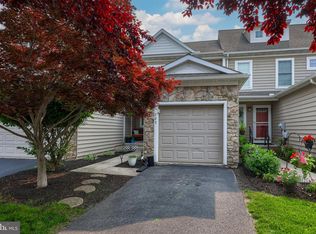Sold for $305,000 on 04/28/23
$305,000
725 Keller Dr, Lititz, PA 17543
5beds
1,809sqft
Townhouse
Built in 2006
3,485 Square Feet Lot
$360,800 Zestimate®
$169/sqft
$2,645 Estimated rent
Home value
$360,800
$343,000 - $379,000
$2,645/mo
Zestimate® history
Loading...
Owner options
Explore your selling options
What's special
Here you go! So much space and within walking distance to downtown Lititz! Come home to this lovely 4 bedroom, 3.5 bath townhome. The third-floor master suite is expansive and offers a quiet getaway! However, there is also a bedroom on the second floor with a private bath that could be utilized as a master suite. Two more bedrooms and an additional full bath and laundry area complete the second floor. The large family room on the first floor is ideal for gatherings, as is the open dining area off the kitchen. Dishwasher and stove are brand new! If that's not enough room, head to the daylight, walk-out basement that is partially finished. There is also a fully finished room on that level that would be ideal for another bedroom or perhaps a playroom. This floorplan is so flexible you can make it work for many lifestyles! Also easy access to the Lititz Library and walking trails!
Zillow last checked: 8 hours ago
Listing updated: April 30, 2023 at 10:59am
Listed by:
Kimberly Wingert 717-951-7251,
Dennis E. Beck Real Estate
Bought with:
Sean Nathaniel Hencmann, RS364796
Keller Williams Elite
Source: Bright MLS,MLS#: PALA2032720
Facts & features
Interior
Bedrooms & bathrooms
- Bedrooms: 5
- Bathrooms: 4
- Full bathrooms: 3
- 1/2 bathrooms: 1
- Main level bathrooms: 1
Basement
- Area: 0
Heating
- Forced Air, Natural Gas
Cooling
- Central Air, Electric
Appliances
- Included: Microwave, Dishwasher, Oven/Range - Gas, Refrigerator, Gas Water Heater
Features
- Dining Area, Open Floorplan, Soaking Tub, Walk-In Closet(s)
- Basement: Full,Improved,Exterior Entry,Partially Finished,Walk-Out Access
- Has fireplace: No
Interior area
- Total structure area: 1,809
- Total interior livable area: 1,809 sqft
- Finished area above ground: 1,809
- Finished area below ground: 0
Property
Parking
- Total spaces: 1
- Parking features: Garage Faces Front, Garage Door Opener, Attached
- Attached garage spaces: 1
Accessibility
- Accessibility features: Accessible Entrance
Features
- Levels: Three
- Stories: 3
- Exterior features: Sidewalks
- Pool features: None
Lot
- Size: 3,485 sqft
Details
- Additional structures: Above Grade, Below Grade
- Parcel number: 3700875300000
- Zoning: RESIDENTIAL
- Special conditions: Standard
Construction
Type & style
- Home type: Townhouse
- Architectural style: Traditional
- Property subtype: Townhouse
Materials
- Vinyl Siding
- Foundation: Passive Radon Mitigation
Condition
- New construction: No
- Year built: 2006
Utilities & green energy
- Sewer: Public Sewer
- Water: Public
Community & neighborhood
Location
- Region: Lititz
- Subdivision: Raspberry Hill Commons
- Municipality: LITITZ BORO
HOA & financial
HOA
- Has HOA: Yes
- HOA fee: $850 semi-annually
- Association name: BOYD WILSON
Other
Other facts
- Listing agreement: Exclusive Right To Sell
- Listing terms: Cash,Conventional,FHA,USDA Loan,VA Loan
- Ownership: Fee Simple
Price history
| Date | Event | Price |
|---|---|---|
| 4/28/2023 | Sold | $305,000+5.2%$169/sqft |
Source: | ||
| 4/5/2023 | Pending sale | $289,900$160/sqft |
Source: | ||
| 4/3/2023 | Listed for sale | $289,900+42.2%$160/sqft |
Source: | ||
| 6/29/2018 | Sold | $203,900+0.5%$113/sqft |
Source: Public Record Report a problem | ||
| 4/16/2018 | Price change | $202,900-3.3%$112/sqft |
Source: Dennis E. Beck Real Estate #1000278372 Report a problem | ||
Public tax history
| Year | Property taxes | Tax assessment |
|---|---|---|
| 2025 | $4,190 +0.5% | $184,200 |
| 2024 | $4,167 +0.4% | $184,200 |
| 2023 | $4,150 +5.9% | $184,200 |
Find assessor info on the county website
Neighborhood: 17543
Nearby schools
GreatSchools rating
- 6/10Kissel Hill El SchoolGrades: PK-6Distance: 0.4 mi
- 7/10Warwick Middle SchoolGrades: 7-9Distance: 1.3 mi
- 9/10Warwick Senior High SchoolGrades: 9-12Distance: 1.1 mi
Schools provided by the listing agent
- District: Warwick
Source: Bright MLS. This data may not be complete. We recommend contacting the local school district to confirm school assignments for this home.

Get pre-qualified for a loan
At Zillow Home Loans, we can pre-qualify you in as little as 5 minutes with no impact to your credit score.An equal housing lender. NMLS #10287.

