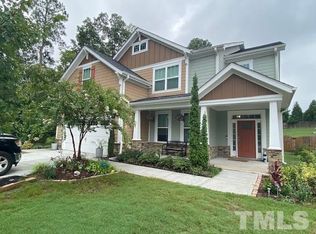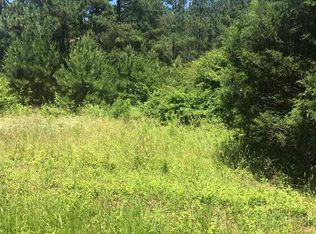COZY HOME IN DESIRABLE EAST WAKE FOREST, FRESH UPDATES THROUGHOUT! GREAT KITCHEN WITH CERAMIC TILE BACKSPLASH! FINISHED BASEMENT WITH BONUS ROOM BEING USED AS MASTER SUITE! HUGE YARD AND 2 ACRES TO EXPLORE, WITH COMMERCIAL POTENTIAL, AND FREQUENT VISITS OF DEER! CLOSE TO ALL OF WAKE FORESTS WONDERFUL AMENITIES AND EXCELLENT SCHOOLS! A MUST SEE!
This property is off market, which means it's not currently listed for sale or rent on Zillow. This may be different from what's available on other websites or public sources.

