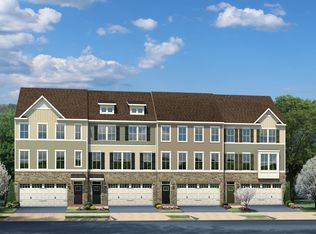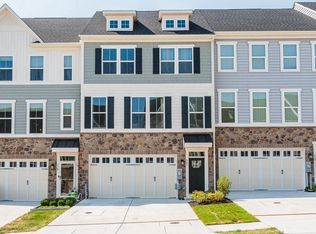Sold for $530,000
$530,000
725 Iron Gate Rd, Bel Air, MD 21014
4beds
2,474sqft
Townhouse
Built in 2019
2,700 Square Feet Lot
$541,900 Zestimate®
$214/sqft
$2,970 Estimated rent
Home value
$541,900
$499,000 - $585,000
$2,970/mo
Zestimate® history
Loading...
Owner options
Explore your selling options
What's special
Welcome to 725 Iron Gate Rd, a stunning end-unit townhouse in the heart of Bel Air, MD. This 4-bedroom, 3.5-bath home, built in 2019, offers modern living with an open floor plan and stylish upgrades. The gourmet kitchen features a spacious island, ample cabinet space, sleek countertops, and stainless steel appliances. The dining room showcases elegant wainscoting, adding a touch of sophistication. The upper level includes a convenient laundry room with a custom barn door, while the lower level offers a private bedroom and full bath—perfect for guests or additional living space. Step outside to enjoy the deck and fully fenced backyard, ideal for entertaining. Don’t miss this incredible opportunity—schedule your tour today!
Zillow last checked: 8 hours ago
Listing updated: March 27, 2025 at 11:03am
Listed by:
Bob Chew 410-465-4440,
Berkshire Hathaway HomeServices PenFed Realty,
Listing Team: The Bob & Ronna Group, Co-Listing Agent: Joy Estelle Mcdowell 443-866-5838,
Berkshire Hathaway HomeServices PenFed Realty
Bought with:
Alex Fox, SBR006568
Allfirst Realty, Inc.
Source: Bright MLS,MLS#: MDHR2040790
Facts & features
Interior
Bedrooms & bathrooms
- Bedrooms: 4
- Bathrooms: 4
- Full bathrooms: 3
- 1/2 bathrooms: 1
- Main level bathrooms: 1
Dining room
- Level: Main
Kitchen
- Level: Main
Heating
- Central, Natural Gas
Cooling
- Central Air, Electric
Appliances
- Included: Microwave, Dishwasher, Exhaust Fan, Ice Maker, Oven/Range - Gas, Stainless Steel Appliance(s), Gas Water Heater
Features
- Attic, Built-in Features, Dining Area, Open Floorplan, Kitchen Island, Recessed Lighting, Wainscotting, Walk-In Closet(s), 9'+ Ceilings, Dry Wall
- Flooring: Carpet, Engineered Wood, Tile/Brick
- Windows: Window Treatments
- Basement: Other
- Has fireplace: No
Interior area
- Total structure area: 3,032
- Total interior livable area: 2,474 sqft
- Finished area above ground: 2,024
- Finished area below ground: 450
Property
Parking
- Total spaces: 2
- Parking features: Garage Faces Front, Attached
- Attached garage spaces: 2
Accessibility
- Accessibility features: None
Features
- Levels: Three
- Stories: 3
- Pool features: None
Lot
- Size: 2,700 sqft
Details
- Additional structures: Above Grade, Below Grade
- Parcel number: 1303400224
- Zoning: R2COS
- Special conditions: Standard
Construction
Type & style
- Home type: Townhouse
- Architectural style: Colonial
- Property subtype: Townhouse
Materials
- Stone, Vinyl Siding
- Foundation: Slab
Condition
- New construction: No
- Year built: 2019
Details
- Builder model: MCPHERSON
- Builder name: RYAN HOMES
Utilities & green energy
- Sewer: Public Sewer
- Water: Public
Community & neighborhood
Security
- Security features: Fire Sprinkler System
Location
- Region: Bel Air
- Subdivision: Magness Mill
- Municipality: BEL AIR
HOA & financial
HOA
- Has HOA: Yes
- HOA fee: $235 quarterly
Other
Other facts
- Listing agreement: Exclusive Right To Sell
- Listing terms: Conventional,Cash,VA Loan,FHA
- Ownership: Fee Simple
Price history
| Date | Event | Price |
|---|---|---|
| 3/25/2025 | Sold | $530,000+1%$214/sqft |
Source: | ||
| 3/15/2025 | Pending sale | $524,900$212/sqft |
Source: | ||
| 3/14/2025 | Listed for sale | $524,900+29.6%$212/sqft |
Source: | ||
| 6/14/2019 | Sold | $405,000-7.8%$164/sqft |
Source: Public Record Report a problem | ||
| 2/19/2019 | Sold | $439,182$178/sqft |
Source: Public Record Report a problem | ||
Public tax history
| Year | Property taxes | Tax assessment |
|---|---|---|
| 2025 | $4,812 +3.9% | $441,500 +3.9% |
| 2024 | $4,631 +4.1% | $424,900 +4.1% |
| 2023 | $4,450 +4.2% | $408,300 +4.2% |
Find assessor info on the county website
Neighborhood: 21014
Nearby schools
GreatSchools rating
- 8/10Homestead/Wakefield Elementary SchoolGrades: PK-5Distance: 1.3 mi
- 8/10Bel Air Middle SchoolGrades: 6-8Distance: 1.4 mi
- 5/10Bel Air High SchoolGrades: 9-12Distance: 1.5 mi
Schools provided by the listing agent
- Elementary: Homestead / Wakefield
- Middle: Bel Air
- High: Bel Air
- District: Harford County Public Schools
Source: Bright MLS. This data may not be complete. We recommend contacting the local school district to confirm school assignments for this home.

Get pre-qualified for a loan
At Zillow Home Loans, we can pre-qualify you in as little as 5 minutes with no impact to your credit score.An equal housing lender. NMLS #10287.

