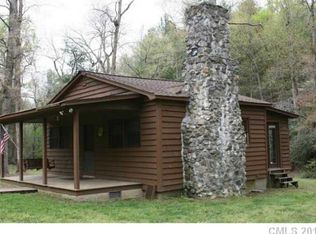Closed
$400,000
725 Hunters Ridge Rd, Taylorsville, NC 28681
4beds
2,215sqft
Modular
Built in 2006
6.3 Acres Lot
$397,900 Zestimate®
$181/sqft
$1,768 Estimated rent
Home value
$397,900
Estimated sales range
Not available
$1,768/mo
Zestimate® history
Loading...
Owner options
Explore your selling options
What's special
Welcome to 725 Hunters Ridge Drive—your own private retreat on over 6.3 acres in beautiful Taylorsville, NC! This 4-bedroom, 2-bath home features a desirable split-bedroom layout offering both privacy and comfort. Enjoy the perks of country living with plenty of room to roam, including fenced-in sections perfect for pets or livestock, and a gated basketball court ready for game time fun. A detached two-car garage provides extra space for hobbies, vehicles, or storage. With scenic surroundings and space to breathe, this property blends comfort, recreation, and functionality—don’t miss your chance to call it home! Sellers have made extensive updates to the home including new siding, gutters, fencing, and new flooring throughout.
Zillow last checked: 8 hours ago
Listing updated: June 09, 2025 at 10:17am
Listing Provided by:
Andi Jack andijackrealestate@gmail.com,
RE/MAX A-Team,
Hilary Repass,
RE/MAX A-Team
Bought with:
Chris Murray
Coldwell Banker Boyd & Hassell
Source: Canopy MLS as distributed by MLS GRID,MLS#: 4256742
Facts & features
Interior
Bedrooms & bathrooms
- Bedrooms: 4
- Bathrooms: 2
- Full bathrooms: 2
- Main level bedrooms: 4
Primary bedroom
- Level: Main
Bedroom s
- Level: Main
Bedroom s
- Level: Main
Bedroom s
- Level: Main
Bathroom full
- Level: Main
Den
- Level: Main
Dining room
- Level: Main
Kitchen
- Level: Main
Laundry
- Level: Main
Living room
- Level: Main
Office
- Level: Main
Heating
- Heat Pump
Cooling
- Central Air
Appliances
- Included: Dishwasher, Disposal, Electric Range
- Laundry: Laundry Room, Main Level
Features
- Walk-In Closet(s)
- Flooring: Tile, Vinyl
- Has basement: No
Interior area
- Total structure area: 2,215
- Total interior livable area: 2,215 sqft
- Finished area above ground: 2,215
- Finished area below ground: 0
Property
Parking
- Total spaces: 2
- Parking features: Driveway, Detached Garage, Garage on Main Level
- Garage spaces: 2
- Has uncovered spaces: Yes
Features
- Levels: One
- Stories: 1
- Patio & porch: Deck, Front Porch
Lot
- Size: 6.30 Acres
Details
- Parcel number: 0067852
- Zoning: RA-20
- Special conditions: Standard
Construction
Type & style
- Home type: SingleFamily
- Property subtype: Modular
Materials
- Brick Partial, Vinyl
- Foundation: Crawl Space
Condition
- New construction: No
- Year built: 2006
Utilities & green energy
- Sewer: Septic Installed
- Water: Well
Community & neighborhood
Location
- Region: Taylorsville
- Subdivision: None
Other
Other facts
- Listing terms: Cash,Conventional,FHA,USDA Loan,VA Loan
- Road surface type: Gravel, Paved
Price history
| Date | Event | Price |
|---|---|---|
| 6/6/2025 | Sold | $400,000+0%$181/sqft |
Source: | ||
| 5/9/2025 | Listed for sale | $399,999+95.1%$181/sqft |
Source: | ||
| 6/6/2019 | Sold | $205,000$93/sqft |
Source: | ||
| 4/24/2019 | Pending sale | $205,000$93/sqft |
Source: Realty Executives of Hickory #3488327 Report a problem | ||
| 3/26/2019 | Listed for sale | $205,000+19.2%$93/sqft |
Source: Realty Executives of Hickory #3488327 Report a problem | ||
Public tax history
| Year | Property taxes | Tax assessment |
|---|---|---|
| 2025 | $2,115 +2.5% | $290,569 |
| 2024 | $2,063 -2.7% | $290,569 |
| 2023 | $2,121 +36% | $290,569 +58.3% |
Find assessor info on the county website
Neighborhood: 28681
Nearby schools
GreatSchools rating
- 4/10Ellendale ElementaryGrades: K-5Distance: 4.8 mi
- 9/10West Alexander MiddleGrades: 6-8Distance: 5.6 mi
- 3/10Alexander Central HighGrades: 9-12Distance: 2.6 mi
Schools provided by the listing agent
- Elementary: Ellendale
- Middle: West Alexander
- High: Alexander Central
Source: Canopy MLS as distributed by MLS GRID. This data may not be complete. We recommend contacting the local school district to confirm school assignments for this home.

Get pre-qualified for a loan
At Zillow Home Loans, we can pre-qualify you in as little as 5 minutes with no impact to your credit score.An equal housing lender. NMLS #10287.
Sell for more on Zillow
Get a free Zillow Showcase℠ listing and you could sell for .
$397,900
2% more+ $7,958
With Zillow Showcase(estimated)
$405,858