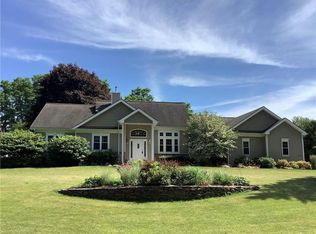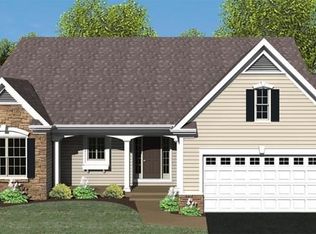Closed
$320,000
725 Holt Rd, Webster, NY 14580
3beds
2,361sqft
Single Family Residence
Built in 1818
1.15 Acres Lot
$390,300 Zestimate®
$136/sqft
$2,730 Estimated rent
Home value
$390,300
$355,000 - $429,000
$2,730/mo
Zestimate® history
Loading...
Owner options
Explore your selling options
What's special
HUD home! Must see! Great location. Beautiful home built in 1818. This Beautiful property has history and architectural and craftsmanship. Beautiful welcoming front porch and two-car attached garage attached with a workshop plus turn-around driveway. Sits on a spacious 1.15 acre lot, and has outbuilding/additional 2-car garage. The home has large 3 bedroom and 2 full bath, wood floors, beautiful original kitchen and a 2nd kitchen. Open family-room and living room, office with beautiful builtin wood storage/bookshelves. Antique fixtures remain throughout the home.
Zillow last checked: 8 hours ago
Listing updated: June 27, 2025 at 06:47am
Listed by:
Vincent Nebbia 585-458-4250,
Platinum Prop & Asset Mgmt
Bought with:
Jenalee M Herb, 10301217143
Howard Hanna
Source: NYSAMLSs,MLS#: R1600363 Originating MLS: Rochester
Originating MLS: Rochester
Facts & features
Interior
Bedrooms & bathrooms
- Bedrooms: 3
- Bathrooms: 2
- Full bathrooms: 2
- Main level bathrooms: 1
Heating
- Other, See Remarks, Forced Air
Cooling
- Other, See Remarks
Appliances
- Included: Built-In Range, Built-In Oven, Double Oven, Dishwasher, Free-Standing Range, Gas Oven, Gas Range, Gas Water Heater, Oven, Refrigerator, See Remarks
- Laundry: Main Level
Features
- Den, Separate/Formal Dining Room, Entrance Foyer, Eat-in Kitchen, Separate/Formal Living Room, Home Office, Country Kitchen, Other, See Remarks, Second Kitchen, Natural Woodwork, Window Treatments, Workshop
- Flooring: Hardwood, Other, See Remarks, Varies
- Windows: Drapes
- Basement: Partial
- Has fireplace: No
Interior area
- Total structure area: 2,361
- Total interior livable area: 2,361 sqft
Property
Parking
- Total spaces: 4
- Parking features: Detached, Garage
- Garage spaces: 4
Features
- Levels: Two
- Stories: 2
- Patio & porch: Open, Porch
- Exterior features: Blacktop Driveway, Gravel Driveway
Lot
- Size: 1.15 Acres
- Dimensions: 154 x 355
- Features: Other, Rectangular, Rectangular Lot, See Remarks
Details
- Additional structures: Second Garage
- Parcel number: 2654890642000001034100
- Special conditions: HUD Owned
Construction
Type & style
- Home type: SingleFamily
- Architectural style: Colonial,Historic/Antique,Two Story
- Property subtype: Single Family Residence
Materials
- Aluminum Siding, Vinyl Siding
- Foundation: Other, See Remarks, Stone
Condition
- Resale
- Year built: 1818
Utilities & green energy
- Sewer: Connected
- Water: Connected, Public
- Utilities for property: Sewer Connected, Water Connected
Community & neighborhood
Location
- Region: Webster
- Subdivision: Baker
Other
Other facts
- Listing terms: Cash,FHA,Other,See Remarks
Price history
| Date | Event | Price |
|---|---|---|
| 6/16/2025 | Sold | $320,000+14.3%$136/sqft |
Source: | ||
| 5/6/2025 | Pending sale | $280,000$119/sqft |
Source: | ||
| 4/19/2025 | Listed for sale | $280,000-23.3%$119/sqft |
Source: | ||
| 5/1/2024 | Listing removed | -- |
Source: | ||
| 3/19/2024 | Price change | $365,000-3.9%$155/sqft |
Source: | ||
Public tax history
| Year | Property taxes | Tax assessment |
|---|---|---|
| 2024 | -- | $205,200 |
| 2023 | -- | $205,200 |
| 2022 | -- | $205,200 |
Find assessor info on the county website
Neighborhood: 14580
Nearby schools
GreatSchools rating
- 5/10Klem Road South Elementary SchoolGrades: PK-5Distance: 0.5 mi
- 7/10Willink Middle SchoolGrades: 6-8Distance: 1 mi
- 8/10Thomas High SchoolGrades: 9-12Distance: 1.4 mi
Schools provided by the listing agent
- District: Webster
Source: NYSAMLSs. This data may not be complete. We recommend contacting the local school district to confirm school assignments for this home.

