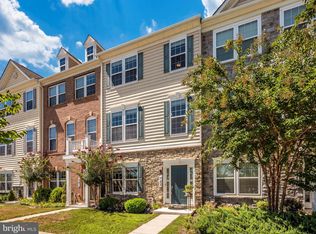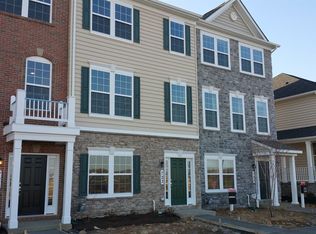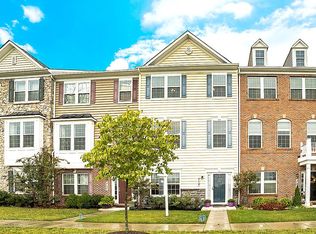Spectacular 2,129 sq'' stone end unit BUILDER''S MODEL loaded with too many luxurious upgrades to list. Model landscaping, attached 2-car garage with covered 2-car driveway, deck, security system, gas fireplace, and designer finishes. Popular rear kitchen with huge island and pantry. Visit daily & weekends 10-6 (GPS 801 East Church St. Frederick).
This property is off market, which means it's not currently listed for sale or rent on Zillow. This may be different from what's available on other websites or public sources.


