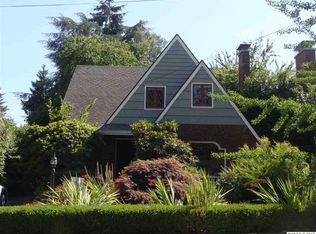Sold for $555,000
Listed by:
LEIGH TRACEY-GAYNAIR Cell:541-948-9312,
Homesmart Realty Group
Bought with: Homesmart Realty Group
$555,000
725 High St SE, Salem, OR 97301
3beds
1,884sqft
Single Family Residence
Built in 1939
4,791.6 Square Feet Lot
$571,300 Zestimate®
$295/sqft
$2,461 Estimated rent
Home value
$571,300
$543,000 - $600,000
$2,461/mo
Zestimate® history
Loading...
Owner options
Explore your selling options
What's special
Step out your door to Bush's Pasture Park from this Gaiety Hill classic with extensive remodel. The period front rooms with wood burning fireplace and crystal chandelier give way to a spacious family room and new modern kitchen. Upstairs hosts a remodeled primary with en-suite bathroom, two bedrooms and an additional full bathroom. Clean and bright basement, yard with mature hedge, patio and brick outdoor fireplace. Updated electrical, plumbing, HVAC and AC round out this gorgeous historic district home.
Zillow last checked: 8 hours ago
Listing updated: April 18, 2023 at 04:33pm
Listed by:
LEIGH TRACEY-GAYNAIR Cell:541-948-9312,
Homesmart Realty Group
Bought with:
MOLLY EDWARDS
Homesmart Realty Group
Source: WVMLS,MLS#: 802669
Facts & features
Interior
Bedrooms & bathrooms
- Bedrooms: 3
- Bathrooms: 3
- Full bathrooms: 2
- 1/2 bathrooms: 1
- Main level bathrooms: 5
Primary bedroom
- Level: Upper
- Area: 216
- Dimensions: 12 x 18
Bedroom 2
- Level: Upper
- Area: 144
- Dimensions: 12 x 12
Bedroom 3
- Level: Upper
- Area: 108
- Dimensions: 9 x 12
Dining room
- Features: Formal
- Level: Main
- Area: 135
- Dimensions: 10 x 13.5
Family room
- Level: Main
- Area: 390
- Dimensions: 15 x 26
Kitchen
- Level: Main
- Area: 142.5
- Dimensions: 9.5 x 15
Living room
- Level: Main
- Area: 240
- Dimensions: 12 x 20
Heating
- Forced Air
Cooling
- Central Air
Appliances
- Included: Dishwasher, Disposal, Built-In Range, Electric Range, Range Included, Gas Water Heater
Features
- Other(Refer to Remarks)
- Flooring: Carpet, Laminate, Tile, Wood
- Basement: Full
- Has fireplace: Yes
- Fireplace features: Family Room, Gas, Living Room, Wood Burning
Interior area
- Total structure area: 1,884
- Total interior livable area: 1,884 sqft
Property
Parking
- Total spaces: 1
- Parking features: Attached
- Attached garage spaces: 1
Features
- Levels: Two
- Stories: 2
- Patio & porch: Covered Patio
- Exterior features: Tan
- Fencing: Partial
Lot
- Size: 4,791 sqft
- Features: Landscaped
Details
- Parcel number: 589574
- Zoning: RES
Construction
Type & style
- Home type: SingleFamily
- Property subtype: Single Family Residence
Materials
- Wood Siding, Lap Siding
- Foundation: Continuous
- Roof: Composition,See Remarks,Shingle
Condition
- New construction: No
- Year built: 1939
Utilities & green energy
- Sewer: Public Sewer
- Water: Public
Community & neighborhood
Location
- Region: Salem
- Subdivision: Gaiety Hill
Other
Other facts
- Listing agreement: Exclusive Right To Sell
- Price range: $555K - $555K
- Listing terms: Cash,Conventional,VA Loan,FHA
Price history
| Date | Event | Price |
|---|---|---|
| 4/18/2023 | Sold | $555,000$295/sqft |
Source: | ||
| 3/30/2023 | Contingent | $555,000$295/sqft |
Source: | ||
| 3/23/2023 | Listed for sale | $555,000+74.4%$295/sqft |
Source: | ||
| 11/13/2017 | Sold | $318,200-0.6%$169/sqft |
Source: Public Record Report a problem | ||
| 9/26/2017 | Pending sale | $319,990$170/sqft |
Source: Real Estate Professionals Salem #724444 Report a problem | ||
Public tax history
| Year | Property taxes | Tax assessment |
|---|---|---|
| 2025 | $6,180 +7.8% | $300,820 +3% |
| 2024 | $5,734 +3% | $292,060 +6.1% |
| 2023 | $5,565 +2.9% | $275,310 |
Find assessor info on the county website
Neighborhood: South Central
Nearby schools
GreatSchools rating
- 7/10Bush Elementary SchoolGrades: K-5Distance: 0.7 mi
- 5/10Leslie Middle SchoolGrades: 6-8Distance: 2.4 mi
- 5/10South Salem High SchoolGrades: 9-12Distance: 0.8 mi
Schools provided by the listing agent
- Elementary: Bush
- Middle: Leslie
- High: South Salem
Source: WVMLS. This data may not be complete. We recommend contacting the local school district to confirm school assignments for this home.
Get a cash offer in 3 minutes
Find out how much your home could sell for in as little as 3 minutes with a no-obligation cash offer.
Estimated market value
$571,300
