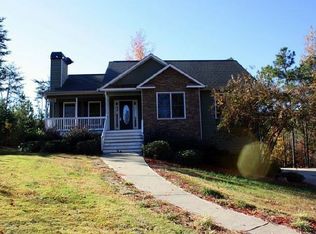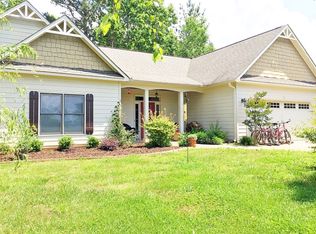Closed
$410,000
725 Henderson Mountain Rd, Jasper, GA 30143
5beds
2,338sqft
Single Family Residence, Residential
Built in 2004
1.05 Acres Lot
$429,700 Zestimate®
$175/sqft
$2,411 Estimated rent
Home value
$429,700
$378,000 - $494,000
$2,411/mo
Zestimate® history
Loading...
Owner options
Explore your selling options
What's special
0-1% interest rate buy down option when you work with preferred lender Jonah Abraham $1500 broker bonus with cooperating broker if under contract by 5/13/2024 Stunning craftsman home nestled in the beautiful North Georgia mountains. This home features a Newer HVAC and a Newer Roof. With this serene and private setting, with ample outdoor space for relaxation and entertainment you could have all of your friends over to your new place to cookout! The living area, features vaulted ceilings, large windows, and a stacked stone fireplace. The kitchen boasts granite countertops, stainless steel appliances, a breakfast bar, and a pantry, making it perfect for hosting family gatherings and dinner parties. The main level also features a spacious owner suite with carpeted floors or remove the carpet to reveal the stunning hardwoods underneath! This suite comes complete with a spa-like bathroom and a walk-in closet. Two generous secondary bedrooms, a full bathroom, and laundry complete the main level. The fully finished basement offers even more living space with a bathroom down stairs, with a large bonus/family room, a home office/ media room that could be used as a 4th and 5th bedroom, and another full bathroom. Would also make a great inlaw suite. Outside, the property is beautifully landscaped. Relax on your large deck or pavestone patio and enjoy your morning coffee or an evening glass of wine. Located just minutes from downtown Jasper and its many amenities, this property is an ideal mountain retreat, offering both comfort and convenience. Don't miss out on the opportunity to make this incredible property your own! This home is on Supra Lock Box.
Zillow last checked: 8 hours ago
Listing updated: June 04, 2024 at 02:04am
Listing Provided by:
Brandon Bell,
NorthGroup Real Estate
Bought with:
Tina Ackermann
Atlanta Communities
Source: FMLS GA,MLS#: 7352645
Facts & features
Interior
Bedrooms & bathrooms
- Bedrooms: 5
- Bathrooms: 3
- Full bathrooms: 3
- Main level bathrooms: 2
- Main level bedrooms: 3
Primary bedroom
- Features: Master on Main, Other
- Level: Master on Main, Other
Bedroom
- Features: Master on Main, Other
Primary bathroom
- Features: Double Vanity, Tub/Shower Combo, Other
Dining room
- Features: None
Kitchen
- Features: Breakfast Bar, Cabinets White, Eat-in Kitchen, Pantry, Stone Counters
Heating
- Central, Forced Air, Propane
Cooling
- Ceiling Fan(s), Central Air
Appliances
- Included: Dishwasher, Electric Range, Microwave, Self Cleaning Oven
- Laundry: Common Area, In Hall, Main Level
Features
- High Ceilings 9 ft Lower, High Ceilings 9 ft Main, Tray Ceiling(s), Vaulted Ceiling(s), Walk-In Closet(s), Other
- Flooring: Ceramic Tile, Laminate
- Windows: Double Pane Windows, Insulated Windows
- Basement: Daylight,Exterior Entry,Finished,Finished Bath,Full,Interior Entry
- Attic: Pull Down Stairs
- Number of fireplaces: 1
- Fireplace features: Gas Log, Living Room
- Common walls with other units/homes: No Common Walls
Interior area
- Total structure area: 2,338
- Total interior livable area: 2,338 sqft
Property
Parking
- Total spaces: 2
- Parking features: Garage, Garage Faces Front
- Garage spaces: 2
Accessibility
- Accessibility features: None
Features
- Levels: One
- Stories: 1
- Patio & porch: Covered, Deck, Front Porch
- Exterior features: Rain Gutters, Rear Stairs
- Pool features: None
- Spa features: None
- Fencing: None
- Has view: Yes
- View description: Mountain(s), Rural, Trees/Woods
- Waterfront features: None
- Body of water: None
Lot
- Size: 1.05 Acres
- Features: Back Yard, Front Yard, Landscaped, Private, Other
Details
- Additional structures: None
- Parcel number: 063 070 147
- Other equipment: None
- Horse amenities: None
Construction
Type & style
- Home type: SingleFamily
- Architectural style: Craftsman,Traditional
- Property subtype: Single Family Residence, Residential
Materials
- Concrete, HardiPlank Type, Stone
- Foundation: Concrete Perimeter, Slab
- Roof: Composition,Shingle
Condition
- Resale
- New construction: No
- Year built: 2004
Utilities & green energy
- Electric: 110 Volts, 220 Volts, 220 Volts in Laundry
- Sewer: Septic Tank
- Water: Public
- Utilities for property: Cable Available, Electricity Available, Phone Available, Water Available
Green energy
- Energy efficient items: None
- Energy generation: None
Community & neighborhood
Security
- Security features: Smoke Detector(s)
Community
- Community features: None
Location
- Region: Jasper
- Subdivision: Saddle Ridge
Other
Other facts
- Road surface type: Asphalt, Concrete
Price history
| Date | Event | Price |
|---|---|---|
| 5/30/2024 | Sold | $410,000-1.2%$175/sqft |
Source: | ||
| 5/10/2024 | Contingent | $414,999$178/sqft |
Source: | ||
| 5/3/2024 | Price change | $414,9990%$178/sqft |
Source: | ||
| 4/13/2024 | Price change | $415,000-1%$178/sqft |
Source: | ||
| 3/26/2024 | Price change | $419,000-2.3%$179/sqft |
Source: | ||
Public tax history
| Year | Property taxes | Tax assessment |
|---|---|---|
| 2024 | $3,164 +1.8% | $162,395 +3.4% |
| 2023 | $3,108 +21.3% | $157,070 +21.4% |
| 2022 | $2,563 +46.3% | $129,355 +60.9% |
Find assessor info on the county website
Neighborhood: 30143
Nearby schools
GreatSchools rating
- 5/10Harmony Elementary SchoolGrades: PK-4Distance: 3.4 mi
- 3/10Pickens County Middle SchoolGrades: 7-8Distance: 4.4 mi
- 6/10Pickens County High SchoolGrades: 9-12Distance: 5.6 mi
Schools provided by the listing agent
- High: Pickens
Source: FMLS GA. This data may not be complete. We recommend contacting the local school district to confirm school assignments for this home.
Get a cash offer in 3 minutes
Find out how much your home could sell for in as little as 3 minutes with a no-obligation cash offer.
Estimated market value
$429,700
Get a cash offer in 3 minutes
Find out how much your home could sell for in as little as 3 minutes with a no-obligation cash offer.
Estimated market value
$429,700

