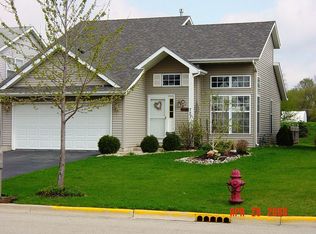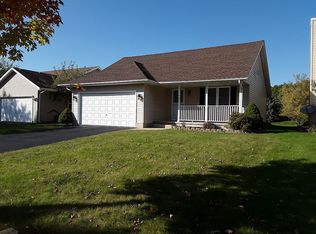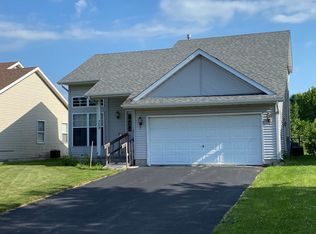Closed
$225,000
725 Hawthorne Ln, Genoa, IL 60135
3beds
850sqft
Single Family Residence
Built in 2002
-- sqft lot
$241,200 Zestimate®
$265/sqft
$1,751 Estimated rent
Home value
$241,200
$188,000 - $311,000
$1,751/mo
Zestimate® history
Loading...
Owner options
Explore your selling options
What's special
Welcome to your dream home! This charming 3-bedroom, 1-bath ranch home offers a perfect blend of comfort and potential. As you step inside, you'll be greeted by a bright and airy living space, ideal for both relaxing and entertaining. The modern kitchen is a chef's delight, fully outfitted with sleek stainless steel appliances that make meal preparation a breeze. Convenience is key with a washer and dryer conveniently located on the main level. Venture downstairs to discover a full unfinished basement, complete with rough-in plumbing, offering endless possibilities for customization. Whether you envision a family room, home office, or additional bedrooms, this space is a blank canvas ready for your creative touch. Outside, the large lot provides ample space for outdoor activities, gardening, or simply enjoying the tranquility of your private oasis. Don't miss the opportunity to make this delightful ranch home your own. With its modern amenities and potential for future expansion, this property is perfect for anyone looking to create their ideal living space. Schedule a showing today and imagine the endless possibilities that await you in this wonderful home. Agent owned
Zillow last checked: 8 hours ago
Listing updated: June 30, 2024 at 09:14am
Listing courtesy of:
Nina Cerna, ABR,CSC,PSA,SFR 815-739-3229,
RE/MAX Excels
Bought with:
Rachael Leschewski
REMAX Legends
Source: MRED as distributed by MLS GRID,MLS#: 12067006
Facts & features
Interior
Bedrooms & bathrooms
- Bedrooms: 3
- Bathrooms: 1
- Full bathrooms: 1
Primary bedroom
- Features: Flooring (Carpet)
- Level: Main
- Area: 130 Square Feet
- Dimensions: 10X13
Bedroom 2
- Features: Flooring (Carpet)
- Level: Main
- Area: 100 Square Feet
- Dimensions: 10X10
Bedroom 3
- Features: Flooring (Carpet)
- Level: Main
- Area: 80 Square Feet
- Dimensions: 10X8
Kitchen
- Features: Flooring (Vinyl)
- Level: Main
- Area: 168 Square Feet
- Dimensions: 14X12
Living room
- Features: Flooring (Wood Laminate)
- Level: Main
- Area: 210 Square Feet
- Dimensions: 14X15
Heating
- Natural Gas
Cooling
- Central Air
Features
- Basement: Unfinished,Full
Interior area
- Total structure area: 0
- Total interior livable area: 850 sqft
Property
Parking
- Total spaces: 2
- Parking features: Asphalt, Garage Door Opener, On Site, Attached, Garage
- Attached garage spaces: 2
- Has uncovered spaces: Yes
Accessibility
- Accessibility features: No Disability Access
Features
- Stories: 1
Lot
- Dimensions: 50 X 136.09 X 50 X 136.29
- Features: None
Details
- Parcel number: 0330105009
- Special conditions: Standard
Construction
Type & style
- Home type: SingleFamily
- Architectural style: Ranch
- Property subtype: Single Family Residence
Materials
- Vinyl Siding
- Foundation: Concrete Perimeter
- Roof: Asphalt
Condition
- New construction: No
- Year built: 2002
Utilities & green energy
- Sewer: Public Sewer
- Water: Public
Community & neighborhood
Community
- Community features: Park, Curbs, Sidewalks, Street Lights, Street Paved
Location
- Region: Genoa
Other
Other facts
- Listing terms: FHA
- Ownership: Fee Simple
Price history
| Date | Event | Price |
|---|---|---|
| 10/2/2024 | Sold | $225,000$265/sqft |
Source: Public Record | ||
| 6/28/2024 | Sold | $225,000+12.6%$265/sqft |
Source: | ||
| 5/31/2024 | Contingent | $199,900$235/sqft |
Source: | ||
| 5/28/2024 | Listed for sale | $199,900+56.2%$235/sqft |
Source: | ||
| 3/11/2021 | Listing removed | -- |
Source: | ||
Public tax history
| Year | Property taxes | Tax assessment |
|---|---|---|
| 2024 | $6,115 +1% | $68,664 +7.5% |
| 2023 | $6,056 -0.8% | $63,862 +3.4% |
| 2022 | $6,102 +21.6% | $61,762 +21.5% |
Find assessor info on the county website
Neighborhood: 60135
Nearby schools
GreatSchools rating
- 6/10Genoa Elementary SchoolGrades: 3-5Distance: 0.9 mi
- 7/10Genoa-Kingston Middle SchoolGrades: 6-8Distance: 0.4 mi
- 6/10Genoa-Kingston High SchoolGrades: 9-12Distance: 0.9 mi
Schools provided by the listing agent
- District: 424
Source: MRED as distributed by MLS GRID. This data may not be complete. We recommend contacting the local school district to confirm school assignments for this home.

Get pre-qualified for a loan
At Zillow Home Loans, we can pre-qualify you in as little as 5 minutes with no impact to your credit score.An equal housing lender. NMLS #10287.


