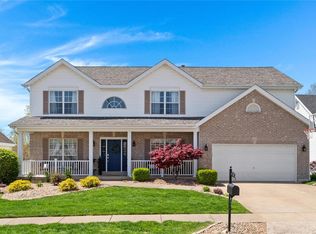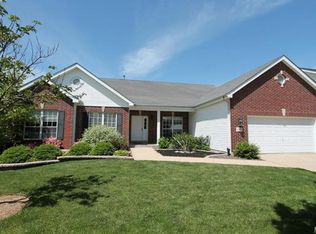Closed
Listing Provided by:
Ryan D Grimm 314-941-4614,
Berkshire Hathaway HomeServices Select Properties
Bought with: Dielmann Sotheby's International Realty
Price Unknown
725 Hawk Run Dr, O'Fallon, MO 63368
5beds
3,800sqft
Single Family Residence
Built in 1999
0.45 Acres Lot
$531,900 Zestimate®
$--/sqft
$3,579 Estimated rent
Home value
$531,900
$495,000 - $569,000
$3,579/mo
Zestimate® history
Loading...
Owner options
Explore your selling options
What's special
Beautifully updated 5 bed, 3.5 bath home w/ over 3,800 sq. ft. of living space situated on a nearly 1/2 acre lot in the Winghaven subdivision. Greeted by lush landscaping & covered front porch, you will love interior features that include a spacious walk-in pantry, large kitchen island, custom barn doors & spacious mud room. The main level is perfect for entertaining, complete w/ contemporary styling in kitchen w/ granite counters, updated lighting & cabinets & upgraded appliances, all opening to living room w/ gas fireplace. The finished basement features 9 ft ceilings, gas fireplace, wet bar, 5th bedroom, full bath & rec area. The 2nd level features 4 spacious bedrooms, including the primary bedroom suite w/ walk-in closet. You will love the large, fenced backyard, complete w/ patio, firepit area & plenty of space to play. Add. features include newer zoned HVAC system (19), newer roof (19) & 3 car garage. A short golf cart ride to the Winghaven Country Club, you will love this home! Additional Rooms: Mud Room
Zillow last checked: 8 hours ago
Listing updated: April 28, 2025 at 05:27pm
Listing Provided by:
Ryan D Grimm 314-941-4614,
Berkshire Hathaway HomeServices Select Properties
Bought with:
Doris Drake, 1999093276
Dielmann Sotheby's International Realty
Source: MARIS,MLS#: 24063047 Originating MLS: St. Charles County Association of REALTORS
Originating MLS: St. Charles County Association of REALTORS
Facts & features
Interior
Bedrooms & bathrooms
- Bedrooms: 5
- Bathrooms: 4
- Full bathrooms: 3
- 1/2 bathrooms: 1
- Main level bathrooms: 1
Heating
- Dual Fuel/Off Peak, Forced Air, Natural Gas
Cooling
- Ceiling Fan(s), Central Air, Electric, Dual, Zoned
Appliances
- Included: Dishwasher, Disposal, Microwave, Electric Range, Electric Oven, Refrigerator, Stainless Steel Appliance(s), Humidifier, Gas Water Heater
- Laundry: Main Level
Features
- Separate Dining, Bookcases, High Ceilings, Bar, Breakfast Bar, Breakfast Room, Butler Pantry, Kitchen Island, Custom Cabinetry, Eat-in Kitchen, Granite Counters, Walk-In Pantry, High Speed Internet, Double Vanity, Tub, Entrance Foyer
- Flooring: Carpet, Hardwood
- Doors: Panel Door(s), Sliding Doors
- Windows: Window Treatments
- Basement: Full,Partially Finished,Concrete
- Number of fireplaces: 2
- Fireplace features: Recreation Room, Basement, Living Room
Interior area
- Total structure area: 3,800
- Total interior livable area: 3,800 sqft
- Finished area above ground: 2,582
Property
Parking
- Total spaces: 3
- Parking features: RV Access/Parking, Attached, Covered, Garage, Garage Door Opener, Off Street, Oversized
- Attached garage spaces: 3
Features
- Levels: Two
- Patio & porch: Patio, Covered
Lot
- Size: 0.45 Acres
- Dimensions: 124 x 132 x 155 x 52 x 65
- Features: Corner Lot, Cul-De-Sac, Level
Details
- Parcel number: 2113A8118000009.0000000
- Special conditions: Standard
Construction
Type & style
- Home type: SingleFamily
- Architectural style: Contemporary,Traditional,Other
- Property subtype: Single Family Residence
Materials
- Vinyl Siding
Condition
- Year built: 1999
Utilities & green energy
- Sewer: Public Sewer
- Water: Public
- Utilities for property: Natural Gas Available
Community & neighborhood
Security
- Security features: Smoke Detector(s)
Location
- Region: Ofallon
- Subdivision: Eagle Rock Village
Other
Other facts
- Listing terms: Cash,Conventional,VA Loan
- Ownership: Private
- Road surface type: Concrete
Price history
| Date | Event | Price |
|---|---|---|
| 12/20/2024 | Sold | -- |
Source: | ||
| 11/19/2024 | Pending sale | $525,000$138/sqft |
Source: | ||
| 11/8/2024 | Price change | $525,000-0.8%$138/sqft |
Source: | ||
| 10/29/2024 | Price change | $529,000-1.1%$139/sqft |
Source: | ||
| 10/11/2024 | Listed for sale | $535,000$141/sqft |
Source: | ||
Public tax history
| Year | Property taxes | Tax assessment |
|---|---|---|
| 2024 | $4,391 -0.1% | $68,366 |
| 2023 | $4,395 +15.1% | $68,366 +23.5% |
| 2022 | $3,818 | $55,375 |
Find assessor info on the county website
Neighborhood: 63368
Nearby schools
GreatSchools rating
- 8/10Twin Chimneys Elementary SchoolGrades: K-5Distance: 0.5 mi
- 9/10Ft. Zuwmalt West Middle SchoolGrades: 6-8Distance: 2.1 mi
- 10/10Ft. Zumwalt West High SchoolGrades: 9-12Distance: 2.2 mi
Schools provided by the listing agent
- Elementary: Twin Chimneys Elem.
- Middle: Ft. Zumwalt West Middle
- High: Ft. Zumwalt West High
Source: MARIS. This data may not be complete. We recommend contacting the local school district to confirm school assignments for this home.
Get a cash offer in 3 minutes
Find out how much your home could sell for in as little as 3 minutes with a no-obligation cash offer.
Estimated market value
$531,900
Get a cash offer in 3 minutes
Find out how much your home could sell for in as little as 3 minutes with a no-obligation cash offer.
Estimated market value
$531,900

