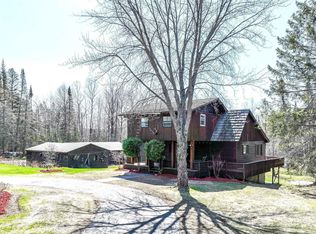Sold for $300,000
Street View
$300,000
725 Hantz Rd, Cloquet, MN 55720
4beds
2,180sqft
Single Family Residence
Built in 1970
2.27 Acres Lot
$356,000 Zestimate®
$138/sqft
$2,888 Estimated rent
Home value
$356,000
$338,000 - $374,000
$2,888/mo
Zestimate® history
Loading...
Owner options
Explore your selling options
What's special
LOCATION, LOCATION, LOCATION! This Cloquet 4 bed, 2 bath split entry has the best of country living within the city limits! Here is a wonderful opportunity to put a little elbow grease into turning this property into something quite special. The upper level offers a spacious formal dining room with laminate floor that leads into a well-appointed kitchen with oak cabinets, Bosch dishwasher and vinyl flooring. There is an 8x8 area that would make a great mudroom or future pantry. The large living room with coffered ceiling offers a bit of charm and character. Two of the four bedrooms can be found down a short hall and share a full bath. The lower level has numerous possibilities-such as a future rec room, mother-in-law suite, game room or what ever your imagination can dream up. The last two bedrooms can be found in their own wing and have access to a 3/4 bath. This property is set upon 2.27 park-like acres and has two garages to keep all of your toys out of the elements. The enclosed screen house is the perfect way to enjoy those wonderful Minnesota summer evenings! Located just minutes to grocery, gas, shopping, restaurants and the great outdoors! Don't hesitate--schedule your private showing today and bring your checkbook!
Zillow last checked: 8 hours ago
Listing updated: September 08, 2025 at 04:14pm
Listed by:
Tom Henderson 218-393-1309,
RE/MAX Results
Bought with:
Lars Olson, MN 40739086 WI 97188-94
RE/MAX Results
Source: Lake Superior Area Realtors,MLS#: 6107894
Facts & features
Interior
Bedrooms & bathrooms
- Bedrooms: 4
- Bathrooms: 2
- Full bathrooms: 1
- 3/4 bathrooms: 1
- Main level bedrooms: 1
Primary bedroom
- Level: Main
- Area: 126.36 Square Feet
- Dimensions: 10.8 x 11.7
Bedroom
- Level: Basement
- Area: 111.87 Square Feet
- Dimensions: 9.9 x 11.3
Bedroom
- Description: Carpet was removed to allow you to use your flooring imagination
- Level: Main
- Area: 126.36 Square Feet
- Dimensions: 10.8 x 11.7
Bedroom
- Level: Basement
- Area: 96.46 Square Feet
- Dimensions: 9.1 x 10.6
Bathroom
- Description: 3/4 bath
- Level: Basement
- Area: 52.8 Square Feet
- Dimensions: 6.6 x 8
Bathroom
- Description: Full bath
- Level: Main
- Area: 52.8 Square Feet
- Dimensions: 6.6 x 8
Dining room
- Level: Main
- Area: 143.17 Square Feet
- Dimensions: 10.3 x 13.9
Entry hall
- Description: Off of kitchen (side of house)--mudroom area
- Level: Main
- Area: 64 Square Feet
- Dimensions: 8 x 8
Kitchen
- Description: Well equipped, linoleum flooring, oak cabinets
- Level: Main
- Area: 122.82 Square Feet
- Dimensions: 8.9 x 13.8
Living room
- Description: Coffered ceiling, lots of natural light
- Level: Main
- Area: 260.55 Square Feet
- Dimensions: 13.5 x 19.3
Rec room
- Level: Basement
- Area: 480 Square Feet
- Dimensions: 19.2 x 25
Storage
- Description: Heated!
- Level: Basement
- Area: 64 Square Feet
- Dimensions: 8 x 8
Heating
- Forced Air, Natural Gas
Appliances
- Included: Dishwasher, Dryer, Range, Refrigerator, Washer
Features
- Windows: Energy Windows, Vinyl Windows, Wood Frames
- Basement: Full,Partially Finished,Bath,Bedrooms,Family/Rec Room,Utility Room,Washer Hook-Ups,Dryer Hook-Ups
- Has fireplace: No
Interior area
- Total interior livable area: 2,180 sqft
- Finished area above ground: 1,128
- Finished area below ground: 1,052
Property
Parking
- Total spaces: 4
- Parking features: Gravel, Off Street, RV Parking, Detached
- Garage spaces: 4
- Has uncovered spaces: Yes
Features
- Levels: Split Entry
- Has view: Yes
- View description: Typical
Lot
- Size: 2.27 Acres
- Dimensions: 315 x 315
- Features: Many Trees, Rolling Slope
- Residential vegetation: Heavily Wooded
Details
- Additional structures: Screenhouse
- Parcel number: 066660020
- Zoning description: Residential
Construction
Type & style
- Home type: SingleFamily
- Property subtype: Single Family Residence
Materials
- Vinyl, Frame/Wood
- Foundation: Concrete Perimeter
- Roof: Asphalt Shingle
Condition
- Previously Owned
- Year built: 1970
Utilities & green energy
- Electric: Minnesota Power
- Sewer: Drain Field, Private Sewer
- Water: Drilled
- Utilities for property: DSL, Satellite
Community & neighborhood
Location
- Region: Cloquet
Other
Other facts
- Listing terms: Cash,Conventional,FHA,USDA Loan,VA Loan
- Road surface type: Paved
Price history
| Date | Event | Price |
|---|---|---|
| 6/23/2023 | Sold | $300,000$138/sqft |
Source: | ||
| 5/30/2023 | Pending sale | $300,000$138/sqft |
Source: | ||
| 5/20/2023 | Contingent | $300,000$138/sqft |
Source: | ||
| 5/7/2023 | Listed for sale | $300,000$138/sqft |
Source: | ||
Public tax history
| Year | Property taxes | Tax assessment |
|---|---|---|
| 2025 | $4,336 +1.1% | $323,300 +3.9% |
| 2024 | $4,290 -0.7% | $311,300 +4.2% |
| 2023 | $4,322 +5.1% | $298,700 +2.9% |
Find assessor info on the county website
Neighborhood: 55720
Nearby schools
GreatSchools rating
- 7/10Washington Elementary SchoolGrades: PK-4Distance: 1.2 mi
- 5/10Cloquet Middle SchoolGrades: 5-8Distance: 1.4 mi
- 8/10Cloquet SeniorGrades: 9-12Distance: 1.5 mi

Get pre-qualified for a loan
At Zillow Home Loans, we can pre-qualify you in as little as 5 minutes with no impact to your credit score.An equal housing lender. NMLS #10287.
