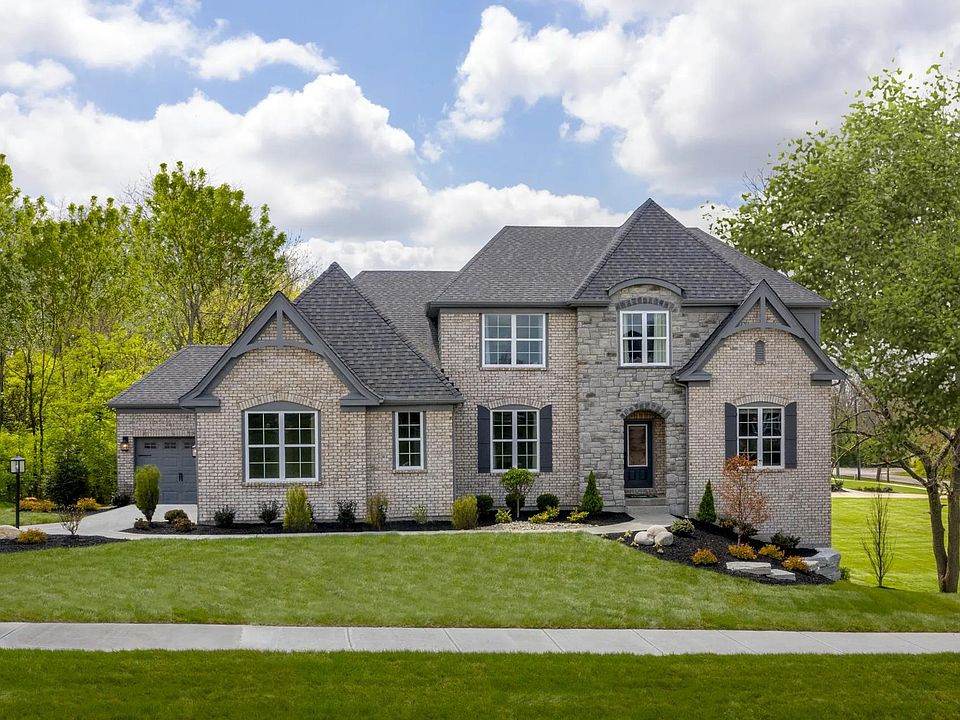Experience luxury living in Triple Crown Justify with the Buchanan. The expansive two-story family room opens to a well-designed gourmet kitchen. The large formal dining room and open concept floor plan makes it easy to entertain. The office, located off the foyer, makes working from home a breeze. The sunroom in the rear of the home provides yearlong comfort in a beautiful surrounding. Upstairs, in the primary suite, you will enjoy a true retreat with a super-sized shower, double bowl vanity and quartz counter tops. Also, on this level you will find a hall bath with a double-bowl sink, a large laundry room and three secondary bedrooms each with a walk-in closet. Bedroom #4 even has its own private bath! Enjoy taller ceilings in the lower-level rec room with a full bath. This home is located in the desirable New Haven, Gray and Ryle school district.
New construction
$749,900
725 Gunther Court Union Ky, Union, KY 41091
4beds
4,047sqft
Single Family Residence, Residential
Built in 2025
-- sqft lot
$-- Zestimate®
$185/sqft
$290/mo HOA
What's special
Large formal dining roomWell-designed gourmet kitchenLarge laundry roomOpen concept floor planExpansive two-story family roomQuartz counter topsDouble bowl vanity
- 60 days
- on Zillow |
- 190 |
- 2 |
Zillow last checked: 7 hours ago
Listing updated: April 23, 2025 at 12:47pm
Listed by:
John Heisler 859-468-9032,
Drees/Zaring Realty
Source: NKMLS,MLS#: 630361
Travel times
Schedule tour
Select your preferred tour type — either in-person or real-time video tour — then discuss available options with the builder representative you're connected with.
Select a date
Facts & features
Interior
Bedrooms & bathrooms
- Bedrooms: 4
- Bathrooms: 5
- Full bathrooms: 4
- 1/2 bathrooms: 1
Primary bedroom
- Description: Carpet
- Level: Second
- Area: 255
- Dimensions: 15 x 17
Other
- Description: Carpet
- Level: Lower
- Area: 350
- Dimensions: 25 x 14
Breakfast room
- Description: Hard surface flooring
- Level: First
- Area: 133
- Dimensions: 19 x 7
Dining room
- Description: Hard surface flooring
- Level: First
- Area: 140
- Dimensions: 10 x 14
Entry
- Description: Hard surface flooring
- Level: First
- Area: 78
- Dimensions: 13 x 6
Family room
- Description: Hard surface flooring
- Level: First
- Area: 323
- Dimensions: 17 x 19
Kitchen
- Description: Hard surface flooring
- Level: First
- Area: 247
- Dimensions: 19 x 13
Laundry
- Description: Hard surface flooring
- Level: Second
- Area: 45
- Dimensions: 9 x 5
Office
- Description: Hard surface flooring
- Level: First
- Area: 120
- Dimensions: 10 x 12
Other
- Description: Rec Room extension; carpet
- Level: Lower
- Area: 143
- Dimensions: 13 x 11
Other
- Description: Sunroom; hard surface flooring
- Level: First
- Area: 165
- Dimensions: 15 x 11
Primary bath
- Description: Hard surface flooring
- Level: Second
- Area: 130
- Dimensions: 10 x 13
Heating
- Forced Air
Cooling
- Central Air
Appliances
- Included: Stainless Steel Appliance(s), Electric Oven, Gas Cooktop, Dishwasher, Disposal, Microwave
Features
- Kitchen Island, Walk-In Closet(s), Storage, Smart Thermostat, Smart Home, Pantry, Open Floorplan, Entrance Foyer, Eat-in Kitchen, Double Vanity, Crown Molding, Built-in Features, Recessed Lighting
- Doors: Multi Panel Doors
- Windows: Vinyl Frames
- Basement: Full
- Number of fireplaces: 1
- Fireplace features: Electric
Interior area
- Total structure area: 4,047
- Total interior livable area: 4,047 sqft
Property
Parking
- Total spaces: 2
- Parking features: Attached, Driveway, Garage, Garage Door Opener, Garage Faces Front, Oversized
- Attached garage spaces: 2
- Has uncovered spaces: Yes
Features
- Levels: Two
- Stories: 2
- Patio & porch: Covered
Details
- Zoning description: Residential
Construction
Type & style
- Home type: SingleFamily
- Architectural style: Traditional
- Property subtype: Single Family Residence, Residential
Materials
- HardiPlank Type, Brick, Stone
- Foundation: Poured Concrete
- Roof: Shingle
Condition
- New construction: Yes
- Year built: 2025
Details
- Builder name: Drees Homes
Utilities & green energy
- Sewer: Public Sewer
- Water: Public
- Utilities for property: Natural Gas Available
Community & HOA
Community
- Subdivision: Triple Crown -Justify
HOA
- Has HOA: Yes
- Services included: Association Fees
- HOA fee: $475 annually
- Second HOA fee: $250 monthly
Location
- Region: Union
Financial & listing details
- Price per square foot: $185/sqft
- Date on market: 3/5/2025
About the community
Welcome to Justify, a new luxury neighborhood at Triple Crown Country Club in Union offering large home sites with gorgeous wooded backdrops! Drees presents an upscale collection of one- and two-story homes at Justify with the most popular features today's buyers desire, such as open and spacious central living areas, comfortable office spaces for working at home, relaxing covered outdoor living areas, impressive primary suites and more! Plus you'll enjoy all the fabulous amenities that Triple Crown includes such as a championship golf course, a community park, walking trails, playground, tennis courts, basketball courts, and more!
Source: Drees Homes

