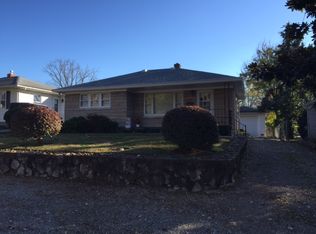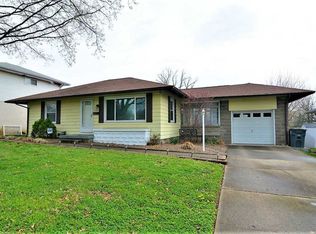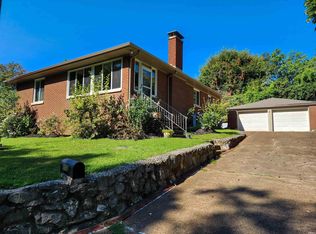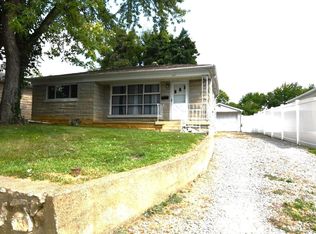Welcome to your new home at 725 Georgette Rd located on Evansville’s highly desirable West Side. Enter through the front door to the family room, which has an abundance of natural light and refinished hardwood floors. The spacious kitchen offers plenty of cabinetry with newer counter tops and backsplash. The nook off the kitchen offers a cozy space for breakfast, lunch, and dinner! Down the hall are two bedrooms, both with hardwood floors and plenty of natural light. The full bath has been renovated as well. The basement has a large partially finished section that serves as the perfect second living room. The laundry and utilities area also reside downstairs. The basement offers copious amounts of storage and a newly added sump pump. Outside you will find a newly fenced in back yard with a storage shed. Additionally, you will also find a deck with built-in seating and a hot tub to enjoy! The roof is only 2.5 years old and the entire inside of the home has recently been painted. Come see this beautiful home!
This property is off market, which means it's not currently listed for sale or rent on Zillow. This may be different from what's available on other websites or public sources.




