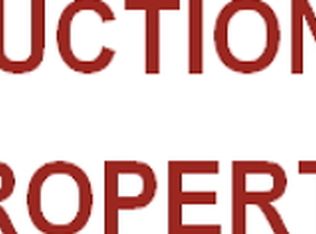Closed
$365,000
725 Garden Rd, Dekalb, IL 60115
4beds
2,640sqft
Single Family Residence
Built in 1972
0.55 Acres Lot
$-- Zestimate®
$138/sqft
$2,777 Estimated rent
Home value
Not available
Estimated sales range
Not available
$2,777/mo
Zestimate® history
Loading...
Owner options
Explore your selling options
What's special
Stunning Mid-Century Modern Home in DeKalb - Over 2,600 Sq. Ft. Experience the perfect blend of urban sophistication and mid-century modern design in this spacious 4-bedroom, 3-bathroom home in DeKalb. Boasting over 2,600 sq. ft., this architectural gem offers a bright, open layout with clean lines, sleek finishes, and an airy, contemporary feel. Step into the grand room, where a panoramic fireplace serves as a striking focal point, creating a warm and inviting atmosphere. The modern kitchen is a chef's dream, featuring ample storage, a built-in wine rack, and seamless flow into the dining and living areas-perfect for entertaining. The primary suite offers a spacious retreat, while the additional bedrooms provide flexibility for guests, an office, or creative spaces. Downstairs, a massive partially finished basement presents endless possibilities, complete with a rough-in for an additional bathroom. Outside, enjoy a large yard with plenty of room for relaxation, play, or outdoor gatherings. Nestled in a prime location close to parks, shopping, and dining, this home offers a rare mix of style, space, and convenience. Don't miss your chance to own this modern masterpiece-schedule your showing today! Updates in the last 4 years include Exterior Paint, HVAC system 2021, Basement drain tile system 2022, Driveway 2023, Refridgerator 2024, Master bathroom 2025, ADT security system.
Zillow last checked: 8 hours ago
Listing updated: June 05, 2025 at 01:37am
Listing courtesy of:
Melissa Roll 815-219-8184,
HomeSmart Connect, LLC.,
Nicholas Rhoads 815-520-4782,
HomeSmart Connect, LLC.
Bought with:
Robin Freiman
Coldwell Banker Real Estate Group
Source: MRED as distributed by MLS GRID,MLS#: 12321424
Facts & features
Interior
Bedrooms & bathrooms
- Bedrooms: 4
- Bathrooms: 3
- Full bathrooms: 3
Primary bedroom
- Features: Flooring (Wood Laminate), Bathroom (Full)
- Level: Second
- Area: 198 Square Feet
- Dimensions: 18X11
Bedroom 2
- Features: Flooring (Wood Laminate)
- Level: Second
- Area: 108 Square Feet
- Dimensions: 12X9
Bedroom 3
- Features: Flooring (Wood Laminate)
- Level: Second
- Area: 270 Square Feet
- Dimensions: 27X10
Bedroom 4
- Features: Flooring (Wood Laminate)
- Level: Main
- Area: 154 Square Feet
- Dimensions: 14X11
Dining room
- Features: Flooring (Wood Laminate)
- Level: Main
- Dimensions: COMBO
Family room
- Features: Flooring (Wood Laminate)
- Level: Main
- Area: 324 Square Feet
- Dimensions: 27X12
Kitchen
- Features: Kitchen (Eating Area-Breakfast Bar), Flooring (Wood Laminate)
- Level: Main
- Area: 85 Square Feet
- Dimensions: 17X5
Living room
- Features: Flooring (Wood Laminate)
- Level: Main
- Area: 540 Square Feet
- Dimensions: 27X20
Recreation room
- Level: Basement
- Area: 567 Square Feet
- Dimensions: 21X27
Heating
- Natural Gas
Cooling
- Central Air
Appliances
- Included: Refrigerator, Washer, Dryer, Disposal
- Laundry: In Unit
Features
- Cathedral Ceiling(s), 1st Floor Bedroom
- Flooring: Laminate
- Basement: Partially Finished,Full
- Number of fireplaces: 2
- Fireplace features: Gas Log, Family Room, Basement
Interior area
- Total structure area: 0
- Total interior livable area: 2,640 sqft
Property
Parking
- Total spaces: 2
- Parking features: Asphalt, Garage Door Opener, On Site, Attached, Garage
- Attached garage spaces: 2
- Has uncovered spaces: Yes
Accessibility
- Accessibility features: No Disability Access
Features
- Stories: 2
Lot
- Size: 0.55 Acres
- Dimensions: 80X300
Details
- Parcel number: 0815334029
- Special conditions: None
Construction
Type & style
- Home type: SingleFamily
- Architectural style: Colonial
- Property subtype: Single Family Residence
Materials
- Cedar
- Foundation: Concrete Perimeter
- Roof: Asphalt
Condition
- New construction: No
- Year built: 1972
Utilities & green energy
- Electric: Circuit Breakers
- Sewer: Public Sewer
- Water: Public
Community & neighborhood
Community
- Community features: Other
Location
- Region: Dekalb
Other
Other facts
- Listing terms: VA
- Ownership: Fee Simple
Price history
| Date | Event | Price |
|---|---|---|
| 5/30/2025 | Sold | $365,000-2.7%$138/sqft |
Source: | ||
| 4/1/2025 | Contingent | $375,000$142/sqft |
Source: | ||
| 3/27/2025 | Listed for sale | $375,000$142/sqft |
Source: | ||
Public tax history
| Year | Property taxes | Tax assessment |
|---|---|---|
| 2016 | $7,402 | $64,574 +5.5% |
| 2015 | -- | $61,184 -1.3% |
| 2014 | -- | $61,971 -4.8% |
Find assessor info on the county website
Neighborhood: 60115
Nearby schools
GreatSchools rating
- 2/10Founders Elementary SchoolGrades: K-5Distance: 1.6 mi
- 2/10Clinton Rosette Middle SchoolGrades: 6-8Distance: 0.8 mi
- 3/10De Kalb High SchoolGrades: 9-12Distance: 0.9 mi
Schools provided by the listing agent
- District: 428
Source: MRED as distributed by MLS GRID. This data may not be complete. We recommend contacting the local school district to confirm school assignments for this home.

Get pre-qualified for a loan
At Zillow Home Loans, we can pre-qualify you in as little as 5 minutes with no impact to your credit score.An equal housing lender. NMLS #10287.
