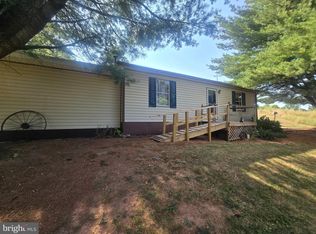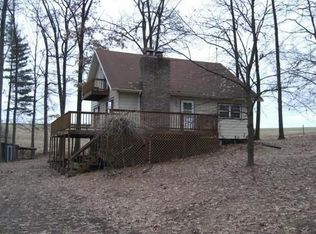Sold for $181,000
$181,000
725 Funt Rd, Aspers, PA 17304
2beds
1,384sqft
Single Family Residence
Built in 1985
2.01 Acres Lot
$233,200 Zestimate®
$131/sqft
$1,390 Estimated rent
Home value
$233,200
$196,000 - $271,000
$1,390/mo
Zestimate® history
Loading...
Owner options
Explore your selling options
What's special
Welcome to 725 Funt Road, Aspers, PA – a unique A-frame nestled on a serene 2-acre wooded lot. This hidden gem offers peaceful seclusion while still being conveniently located just minutes from Routes 15 and 34, providing easy access to Harrisburg, Carlisle, Gettysburg and Maryland. The home itself is full of character and ready for your personal touch. With a little vision and TLC, this A-frame could be transformed into the ultimate woodland escape or year-round residence. Surrounded by nature, the property offers a sense of privacy and tranquility that's hard to find. Adventure awaits just a short drive away, with vibrant Gettysburg and its historic battlefields nearby, along with Caledonia, Pine Grove Furnace, and Warrior Path State Parks – perfect for hiking, camping, and exploring the beauty of South Central Pennsylvania. Whether you're looking for a quiet weekend retreat or a forever home with personality and potential, 725 Funt Road is a rare opportunity you won’t want to miss.
Zillow last checked: 8 hours ago
Listing updated: June 30, 2025 at 02:13am
Listed by:
Lukas DelVuo 443-643-5725,
Keller Williams Keystone Realty,
Co-Listing Agent: Broc Schmelyun 717-880-0393,
Keller Williams Keystone Realty
Bought with:
Dora Scott
Berkshire Hathaway HomeServices Homesale Realty
Source: Bright MLS,MLS#: PAAD2017288
Facts & features
Interior
Bedrooms & bathrooms
- Bedrooms: 2
- Bathrooms: 1
- Full bathrooms: 1
- Main level bathrooms: 1
Basement
- Area: 6
Heating
- Other, Electric
Cooling
- Window Unit(s), Electric
Appliances
- Included: Dishwasher, Refrigerator, Cooktop, Washer, Dryer, Electric Water Heater
- Laundry: Main Level
Features
- Attic, Built-in Features, Exposed Beams, Family Room Off Kitchen, Kitchen - Country, Bathroom - Tub Shower, Paneled Walls
- Flooring: Carpet
- Has basement: No
- Number of fireplaces: 1
- Fireplace features: Wood Burning Stove
Interior area
- Total structure area: 1,390
- Total interior livable area: 1,384 sqft
- Finished area above ground: 1,384
- Finished area below ground: 0
Property
Parking
- Total spaces: 4
- Parking features: Driveway
- Uncovered spaces: 4
Accessibility
- Accessibility features: Accessible Entrance
Features
- Levels: Three
- Stories: 3
- Pool features: None
Lot
- Size: 2.01 Acres
Details
- Additional structures: Above Grade, Below Grade, Outbuilding
- Parcel number: 40G050023A000
- Zoning: RESIDENTIAL
- Special conditions: Standard
Construction
Type & style
- Home type: SingleFamily
- Architectural style: A-Frame
- Property subtype: Single Family Residence
Materials
- Stick Built, Shake Siding
- Foundation: Crawl Space
- Roof: Shingle
Condition
- New construction: No
- Year built: 1985
Utilities & green energy
- Sewer: Septic Exists
- Water: Well
Community & neighborhood
Location
- Region: Aspers
- Subdivision: Aspers
- Municipality: TYRONE TWP
Other
Other facts
- Listing agreement: Exclusive Right To Sell
- Listing terms: Cash,Conventional
- Ownership: Fee Simple
Price history
| Date | Event | Price |
|---|---|---|
| 5/29/2025 | Sold | $181,000$131/sqft |
Source: | ||
| 5/13/2025 | Pending sale | $181,000$131/sqft |
Source: | ||
| 4/22/2025 | Contingent | $181,000$131/sqft |
Source: | ||
| 4/22/2025 | Price change | $181,000+9.7%$131/sqft |
Source: | ||
| 4/18/2025 | Listed for sale | $165,000-10.8%$119/sqft |
Source: | ||
Public tax history
| Year | Property taxes | Tax assessment |
|---|---|---|
| 2025 | $3,526 +3.4% | $164,400 |
| 2024 | $3,411 | $164,400 |
| 2023 | $3,411 +8.6% | $164,400 |
Find assessor info on the county website
Neighborhood: 17304
Nearby schools
GreatSchools rating
- NABendersville El SchoolGrades: 4-6Distance: 3.5 mi
- 7/10Upper Adams Middle SchoolGrades: 7-8Distance: 5.1 mi
- 7/10Biglerville High SchoolGrades: 9-12Distance: 5.1 mi
Schools provided by the listing agent
- District: Upper Adams
Source: Bright MLS. This data may not be complete. We recommend contacting the local school district to confirm school assignments for this home.
Get pre-qualified for a loan
At Zillow Home Loans, we can pre-qualify you in as little as 5 minutes with no impact to your credit score.An equal housing lender. NMLS #10287.

