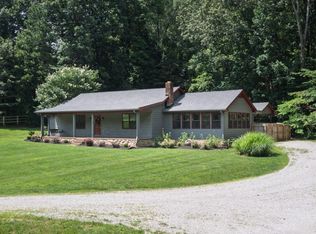Closed
$875,000
725 Fowler Ford Rd, Portland, TN 37148
3beds
3,914sqft
Single Family Residence, Residential
Built in 1987
8.6 Acres Lot
$848,100 Zestimate®
$224/sqft
$3,288 Estimated rent
Home value
$848,100
$755,000 - $950,000
$3,288/mo
Zestimate® history
Loading...
Owner options
Explore your selling options
What's special
Motivated sellers, bring your offers! Welcome to a private country estate, surrounded by wildlife, trees, and your own stocked pond! Bring your Horses or Hobbies to over 8-1/2 acres on a park like setting. 3 insulated workshops/garages with 220 and RV parking. Only 7 mins to town, major shopping within 25 min, Nashville only 45 minutes. Fishing, Farming, Gardening, Saltwater Pool, BBQ Island, Hot Tub, Chicken Coop, and Greenhouse. Huge master suite, 3 bedrooms on main floor, finished basement with full bath and separate entrance that could be used as an apartment or in-law suite. Large living room with vaulted ceilings, gas/wood fireplace, and fantastic views of the pond. Large wrap around porch! The gourmet kitchen has induction stovetop, 2 sinks, convection microwave and 2 ovens.
Zillow last checked: 9 hours ago
Listing updated: July 15, 2024 at 02:58pm
Listing Provided by:
Cathy Schuster 615-636-8276,
Parks Compass
Bought with:
Patricia (Pat) Kitchens, 357032
Keller Williams Realty Nashville/Franklin
Source: RealTracs MLS as distributed by MLS GRID,MLS#: 2635814
Facts & features
Interior
Bedrooms & bathrooms
- Bedrooms: 3
- Bathrooms: 3
- Full bathrooms: 3
- Main level bedrooms: 3
Bedroom 1
- Area: 400 Square Feet
- Dimensions: 16x25
Bedroom 2
- Area: 192 Square Feet
- Dimensions: 12x16
Bedroom 3
- Area: 144 Square Feet
- Dimensions: 12x12
Dining room
- Features: Combination
- Level: Combination
- Area: 198 Square Feet
- Dimensions: 11x18
Kitchen
- Features: Eat-in Kitchen
- Level: Eat-in Kitchen
- Area: 234 Square Feet
- Dimensions: 13x18
Living room
- Area: 700 Square Feet
- Dimensions: 25x28
Heating
- Central, Natural Gas
Cooling
- Central Air
Appliances
- Included: Dishwasher, Disposal, Microwave, Built-In Electric Oven, Electric Range
- Laundry: Electric Dryer Hookup, Washer Hookup
Features
- Ceiling Fan(s), In-Law Floorplan, Smart Thermostat, Primary Bedroom Main Floor
- Flooring: Carpet, Wood, Tile
- Basement: Finished
- Number of fireplaces: 1
- Fireplace features: Gas, Living Room, Wood Burning
Interior area
- Total structure area: 3,914
- Total interior livable area: 3,914 sqft
- Finished area above ground: 2,499
- Finished area below ground: 1,415
Property
Parking
- Total spaces: 10
- Parking features: Attached/Detached, Concrete, Driveway, Gravel
- Garage spaces: 4
- Uncovered spaces: 6
Features
- Levels: Two
- Stories: 2
- Patio & porch: Porch, Covered
- Exterior features: Gas Grill
- Has private pool: Yes
- Pool features: In Ground
- Has spa: Yes
- Spa features: Private
- Fencing: Back Yard
- Has view: Yes
- View description: Water
- Has water view: Yes
- Water view: Water
- Waterfront features: Pond
Lot
- Size: 8.60 Acres
- Features: Rolling Slope
Details
- Parcel number: 040 00104 000
- Special conditions: Standard
- Other equipment: Dehumidifier
Construction
Type & style
- Home type: SingleFamily
- Architectural style: Ranch
- Property subtype: Single Family Residence, Residential
Materials
- Brick, Vinyl Siding
- Roof: Shingle
Condition
- New construction: No
- Year built: 1987
Utilities & green energy
- Sewer: Septic Tank
- Water: Public
- Utilities for property: Water Available
Community & neighborhood
Security
- Security features: Security System, Smoke Detector(s)
Location
- Region: Portland
- Subdivision: Blair Morgan
Price history
| Date | Event | Price |
|---|---|---|
| 7/15/2024 | Sold | $875,000-2.8%$224/sqft |
Source: | ||
| 6/8/2024 | Contingent | $899,900$230/sqft |
Source: | ||
| 5/13/2024 | Price change | $899,900-1.1%$230/sqft |
Source: | ||
| 5/3/2024 | Price change | $910,000-0.5%$232/sqft |
Source: | ||
| 4/11/2024 | Price change | $915,000-1.1%$234/sqft |
Source: | ||
Public tax history
| Year | Property taxes | Tax assessment |
|---|---|---|
| 2024 | $1,825 +29.1% | $128,450 +104.6% |
| 2023 | $1,414 -0.4% | $62,775 -75% |
| 2022 | $1,420 +0% | $251,100 |
Find assessor info on the county website
Neighborhood: 37148
Nearby schools
GreatSchools rating
- 8/10Clyde Riggs Elementary SchoolGrades: K-5Distance: 1.8 mi
- 6/10Portland East Middle SchoolGrades: 6-8Distance: 2.2 mi
- 4/10Portland High SchoolGrades: 9-12Distance: 3.5 mi
Schools provided by the listing agent
- Elementary: Clyde Riggs Elementary
- Middle: Portland East Middle School
- High: Portland High School
Source: RealTracs MLS as distributed by MLS GRID. This data may not be complete. We recommend contacting the local school district to confirm school assignments for this home.
Get a cash offer in 3 minutes
Find out how much your home could sell for in as little as 3 minutes with a no-obligation cash offer.
Estimated market value$848,100
Get a cash offer in 3 minutes
Find out how much your home could sell for in as little as 3 minutes with a no-obligation cash offer.
Estimated market value
$848,100
