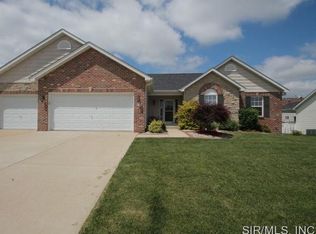Closed
Listing Provided by:
John D Grissom 618-363-9004,
Berkshire Hathaway HomeServices Select Properties,
Chad Fuhrhop 618-531-4586,
Berkshire Hathaway HomeServices Select Properties
Bought with: Re/Max Alliance
$414,000
725 Erics Run Dr, O'Fallon, IL 62269
4beds
3,340sqft
Single Family Residence
Built in 2008
0.27 Acres Lot
$424,800 Zestimate®
$124/sqft
$2,843 Estimated rent
Home value
$424,800
$374,000 - $480,000
$2,843/mo
Zestimate® history
Loading...
Owner options
Explore your selling options
What's special
New Roof, New Fence, lots of new siding and several windows- Should put this beauty in New Construction! Gorgeous 4 Bedroom, split floor plan (1 bedroom in basement) with lots of updates (Yes, due to the storm of 2025). All being repaired and brought back better than before! Formal dining for fancy occasions or. Breakfast bar -watch the cook go! Or the breakfast area looking out onto the covered porch. Beautiful kitchen with good counter space and finishes. Good flat yard for family and friends to enjoy! Downstairs is a HUGE family/game room, large bedroom, full bath and some storge! Close to elementary school, easy to Scott AFB or freeways. Ideal close end of May. 48hr to respond. Buyers should independently verify all MLS data, which is derive from various sources and not warranted as accurate.
Zillow last checked: 8 hours ago
Listing updated: June 06, 2025 at 05:51am
Listing Provided by:
John D Grissom 618-363-9004,
Berkshire Hathaway HomeServices Select Properties,
Chad Fuhrhop 618-531-4586,
Berkshire Hathaway HomeServices Select Properties
Bought with:
Allison G Hansen, 475132447
Re/Max Alliance
Source: MARIS,MLS#: 25020668 Originating MLS: Southwestern Illinois Board of REALTORS
Originating MLS: Southwestern Illinois Board of REALTORS
Facts & features
Interior
Bedrooms & bathrooms
- Bedrooms: 4
- Bathrooms: 3
- Full bathrooms: 3
- Main level bathrooms: 2
- Main level bedrooms: 3
Primary bedroom
- Features: Floor Covering: Carpeting
- Area: 168
- Dimensions: 14 x 12
Bedroom
- Features: Floor Covering: Carpeting
- Level: Main
- Area: 165
- Dimensions: 15 x 11
Bedroom
- Features: Floor Covering: Carpeting
- Level: Main
- Area: 121
- Dimensions: 11 x 11
Bedroom
- Features: Floor Covering: Carpeting
- Level: Main
- Area: 110
- Dimensions: 11 x 10
Primary bathroom
- Features: Floor Covering: Ceramic Tile
- Level: Main
- Area: 90
- Dimensions: 10 x 9
Bathroom
- Features: Floor Covering: Vinyl
- Area: 40
- Dimensions: 8 x 5
Bathroom
- Features: Floor Covering: Vinyl
- Level: Main
- Area: 32
- Dimensions: 8 x 4
Breakfast room
- Features: Floor Covering: Wood
- Area: 60
- Dimensions: 10 x 6
Dining room
- Features: Floor Covering: Wood
- Level: Main
- Area: 121
- Dimensions: 11 x 11
Family room
- Features: Floor Covering: Carpeting
- Level: Lower
- Area: 500
- Dimensions: 25 x 20
Kitchen
- Features: Floor Covering: Wood
- Level: Main
- Area: 100
- Dimensions: 10 x 10
Living room
- Features: Floor Covering: Carpeting
- Level: Main
- Area: 165
- Dimensions: 15 x 11
Heating
- Forced Air, Natural Gas
Cooling
- Central Air, Electric
Appliances
- Included: Dishwasher, Dryer, Microwave, Electric Range, Electric Oven, Refrigerator, Washer, Electric Water Heater
Features
- Double Vanity, Tub, Separate Dining, Breakfast Bar, Pantry
- Basement: Full,Partially Finished,Sleeping Area
- Number of fireplaces: 1
- Fireplace features: Living Room
Interior area
- Total structure area: 3,340
- Total interior livable area: 3,340 sqft
- Finished area above ground: 1,833
- Finished area below ground: 1,500
Property
Parking
- Total spaces: 3
- Parking features: Attached, Garage
- Attached garage spaces: 3
Features
- Levels: One
Lot
- Size: 0.27 Acres
- Dimensions: 90 x 130
- Features: Level
Details
- Parcel number: 0416.0406013
- Special conditions: Standard
Construction
Type & style
- Home type: SingleFamily
- Architectural style: Traditional,Ranch
- Property subtype: Single Family Residence
Materials
- Stone Veneer, Brick Veneer
Condition
- Year built: 2008
Utilities & green energy
- Sewer: Public Sewer
- Water: Public
- Utilities for property: Natural Gas Available
Community & neighborhood
Location
- Region: Ofallon
- Subdivision: Keck Rdg Add 01
Other
Other facts
- Listing terms: Cash,Conventional,FHA,VA Loan
- Ownership: Private
- Road surface type: Concrete
Price history
| Date | Event | Price |
|---|---|---|
| 6/5/2025 | Sold | $414,000-2.6%$124/sqft |
Source: | ||
| 5/9/2025 | Pending sale | $425,000$127/sqft |
Source: | ||
| 4/7/2025 | Listed for sale | $425,000+9%$127/sqft |
Source: | ||
| 4/13/2023 | Sold | $389,900$117/sqft |
Source: | ||
| 2/27/2023 | Pending sale | $389,900$117/sqft |
Source: | ||
Public tax history
| Year | Property taxes | Tax assessment |
|---|---|---|
| 2023 | $6,699 +5.7% | $88,420 +8.8% |
| 2022 | $6,336 +4.1% | $81,290 +6.1% |
| 2021 | $6,085 +0.7% | $76,646 +2.1% |
Find assessor info on the county website
Neighborhood: 62269
Nearby schools
GreatSchools rating
- 6/10Delores Moye Elementary SchoolGrades: PK-5Distance: 0.5 mi
- 6/10Amelia V Carriel Jr High SchoolGrades: 6-8Distance: 1.1 mi
- 7/10O Fallon High SchoolGrades: 9-12Distance: 2.4 mi
Schools provided by the listing agent
- Elementary: Ofallon Dist 90
- Middle: Ofallon Dist 90
- High: Ofallon
Source: MARIS. This data may not be complete. We recommend contacting the local school district to confirm school assignments for this home.

Get pre-qualified for a loan
At Zillow Home Loans, we can pre-qualify you in as little as 5 minutes with no impact to your credit score.An equal housing lender. NMLS #10287.
Sell for more on Zillow
Get a free Zillow Showcase℠ listing and you could sell for .
$424,800
2% more+ $8,496
With Zillow Showcase(estimated)
$433,296