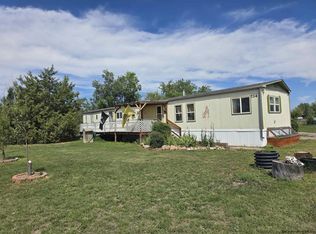Well maintained 3 BR/2BA single family home on a 9000-square ft. lot! Large open floor plan, formal dining as well as an eat in kitchen, main floor master and laundry, back deck off of the dining room & RV parking. Back yard is fully fenced with a shed. New roof, gutters and siding in the Spring of 2017. Great house for the price!
This property is off market, which means it's not currently listed for sale or rent on Zillow. This may be different from what's available on other websites or public sources.

