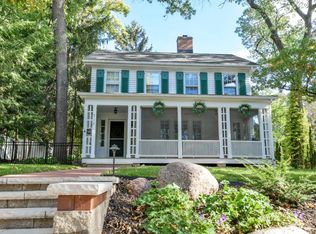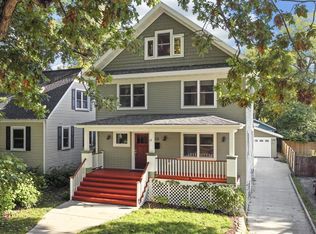Closed
$830,000
725 Copeland Street, Madison, WI 53711
3beds
2,102sqft
Single Family Residence
Built in 1988
7,840.8 Square Feet Lot
$848,300 Zestimate®
$395/sqft
$3,072 Estimated rent
Home value
$848,300
$806,000 - $891,000
$3,072/mo
Zestimate® history
Loading...
Owner options
Explore your selling options
What's special
Showings start 3/14. This lovely 3 bedroom home is just steps from beloved Monroe St attractions & features a sprawling floor plan. Enjoy a beautifully updated kitchen w/ SS appliances, island, breakfast bar, quartz countertops & hardwood floors. Nearby, the open concept dining room-family room combo opens up to a composite deck overlooking a peaceful backyard setting. With 2 bedrooms upstairs, plus a LL with bedroom & family room, there is room for work-from-home, entertaining, & living space for guests. Low maintenance landscaping, abundant storage & a roomy 2-car garage add convenience & ease to daily living. Close to the bike path, UW Arboretum & Lake Wingra, you can have it all in this home at 725 Copeland Street. See associated docs for features and extensive updates! Welcome home!
Zillow last checked: 8 hours ago
Listing updated: April 04, 2025 at 08:14pm
Listed by:
Dan Miller dan@madcitydreamhomes.com,
Realty Executives Cooper Spransy,
Shelley Lazzareschi 608-215-3873,
Realty Executives Cooper Spransy
Bought with:
Chris Conrad
Source: WIREX MLS,MLS#: 1994423 Originating MLS: South Central Wisconsin MLS
Originating MLS: South Central Wisconsin MLS
Facts & features
Interior
Bedrooms & bathrooms
- Bedrooms: 3
- Bathrooms: 2
- Full bathrooms: 2
Primary bedroom
- Level: Upper
- Area: 165
- Dimensions: 15 x 11
Bedroom 2
- Level: Upper
- Area: 121
- Dimensions: 11 x 11
Bedroom 3
- Level: Lower
- Area: 121
- Dimensions: 11 x 11
Bathroom
- Features: Master Bedroom Bath: Full, Master Bedroom Bath
Dining room
- Level: Main
- Area: 228
- Dimensions: 19 x 12
Family room
- Level: Lower
- Area: 187
- Dimensions: 17 x 11
Kitchen
- Level: Main
- Area: 156
- Dimensions: 13 x 12
Living room
- Level: Upper
- Area: 187
- Dimensions: 17 x 11
Heating
- Natural Gas, Forced Air
Cooling
- Central Air
Appliances
- Included: Range/Oven, Refrigerator, Dishwasher, Microwave, Disposal, Washer, Dryer, Water Softener
Features
- Cathedral/vaulted ceiling, Breakfast Bar, Kitchen Island
- Basement: Full,Partially Finished,Radon Mitigation System
Interior area
- Total structure area: 2,102
- Total interior livable area: 2,102 sqft
- Finished area above ground: 1,152
- Finished area below ground: 950
Property
Parking
- Total spaces: 2
- Parking features: 2 Car, Attached
- Attached garage spaces: 2
Features
- Patio & porch: Deck
Lot
- Size: 7,840 sqft
- Features: Wooded
Details
- Parcel number: 070928225155
- Zoning: R2
- Special conditions: Arms Length
Construction
Type & style
- Home type: SingleFamily
- Architectural style: Ranch
- Property subtype: Single Family Residence
Materials
- Other
Condition
- 21+ Years
- New construction: No
- Year built: 1988
Utilities & green energy
- Sewer: Public Sewer
- Water: Public
Community & neighborhood
Location
- Region: Madison
- Subdivision: Dudgeon-monroe
- Municipality: Madison
Price history
| Date | Event | Price |
|---|---|---|
| 4/4/2025 | Sold | $830,000+14.5%$395/sqft |
Source: | ||
| 3/17/2025 | Contingent | $725,000$345/sqft |
Source: | ||
| 3/10/2025 | Listed for sale | $725,000+110.1%$345/sqft |
Source: | ||
| 10/28/2005 | Sold | $345,000$164/sqft |
Source: Public Record | ||
Public tax history
| Year | Property taxes | Tax assessment |
|---|---|---|
| 2024 | $11,991 +6.9% | $612,600 +10% |
| 2023 | $11,221 | $556,900 +9% |
| 2022 | -- | $510,900 +0.9% |
Find assessor info on the county website
Neighborhood: Dudgeon-Monroe
Nearby schools
GreatSchools rating
- 5/10Thoreau Elementary SchoolGrades: PK-5Distance: 0.7 mi
- 4/10Cherokee Heights Middle SchoolGrades: 6-8Distance: 1.2 mi
- 9/10West High SchoolGrades: 9-12Distance: 1.1 mi
Schools provided by the listing agent
- Elementary: Thoreau
- Middle: Cherokee
- High: West
- District: Madison
Source: WIREX MLS. This data may not be complete. We recommend contacting the local school district to confirm school assignments for this home.

Get pre-qualified for a loan
At Zillow Home Loans, we can pre-qualify you in as little as 5 minutes with no impact to your credit score.An equal housing lender. NMLS #10287.
Sell for more on Zillow
Get a free Zillow Showcase℠ listing and you could sell for .
$848,300
2% more+ $16,966
With Zillow Showcase(estimated)
$865,266
