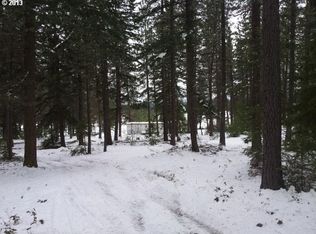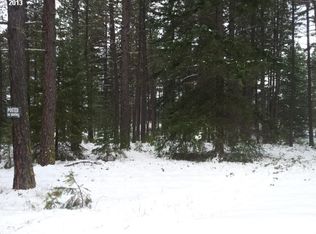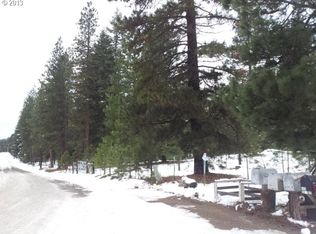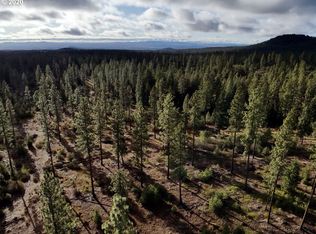Sold
Listed by:
Larissa Leveque,
CB Cascade - Goldendale
Bought with: ZNonMember-Office-MLS
$400,000
725 Cedar Valley Road, Goldendale, WA 98620
3beds
1,830sqft
Manufactured On Land
Built in 1997
5.66 Acres Lot
$397,600 Zestimate®
$219/sqft
$1,637 Estimated rent
Home value
$397,600
Estimated sales range
Not available
$1,637/mo
Zestimate® history
Loading...
Owner options
Explore your selling options
What's special
An exceptional opportunity for anyone looking for a vacation ready retreat or a charming primary dwelling. 3 bedroom/2 bath 1997 manufactured home with permitted addition, nestled on a sprawling 5.66 acre. This enchanting 1830 sq ft home with a charming cottage decor offers the perfect blend of rustic charm and modern convenience. The home is equipped with a gas forced air heating system and ductless heat/AC in the living room, ensuring year round comfort. Gather around the stunning floor to ceiling tiled wood burning fireplace in the cooler months, creating a warm and inviting atmosphere in your living space. The expansive property comes with a 25x35 shop, a 10x18 detached garage and a 10x12 insulated pump house offering practical storage.
Zillow last checked: 8 hours ago
Listing updated: August 22, 2025 at 04:01am
Listed by:
Larissa Leveque,
CB Cascade - Goldendale
Bought with:
Non Member ZDefault
ZNonMember-Office-MLS
Source: NWMLS,MLS#: 2385550
Facts & features
Interior
Bedrooms & bathrooms
- Bedrooms: 3
- Bathrooms: 2
- Full bathrooms: 2
- Main level bathrooms: 2
- Main level bedrooms: 3
Primary bedroom
- Level: Main
Bedroom
- Level: Main
Bedroom
- Level: Main
Bathroom full
- Level: Main
Bathroom full
- Level: Main
Bonus room
- Level: Main
Dining room
- Level: Main
Entry hall
- Level: Main
Living room
- Level: Main
Heating
- Fireplace, Ductless, Forced Air, Electric, Propane
Cooling
- Ductless
Appliances
- Included: Dishwasher(s), Disposal, Dryer(s), Microwave(s), Refrigerator(s), Stove(s)/Range(s), Washer(s), Garbage Disposal
Features
- Ceiling Fan(s)
- Flooring: Hardwood, Carpet
- Doors: French Doors
- Basement: None
- Number of fireplaces: 1
- Fireplace features: Wood Burning, Main Level: 1, Fireplace
Interior area
- Total structure area: 1,830
- Total interior livable area: 1,830 sqft
Property
Parking
- Total spaces: 1
- Parking features: Driveway, Attached Garage
- Attached garage spaces: 1
Features
- Levels: One
- Stories: 1
- Entry location: Main
- Patio & porch: Ceiling Fan(s), Fireplace, French Doors, Vaulted Ceiling(s), Walk-In Closet(s)
- Waterfront features: Creek
Lot
- Size: 5.66 Acres
- Features: Paved, Deck, Fenced-Fully, Gated Entry, Outbuildings, Propane, Shop
- Topography: Sloped
- Residential vegetation: Wooded
Details
- Parcel number: 05151053000900
- Zoning: GR
- Zoning description: Jurisdiction: County
- Special conditions: Standard
Construction
Type & style
- Home type: MobileManufactured
- Property subtype: Manufactured On Land
Materials
- Cement Planked, Cement Plank
- Foundation: Block, Tie Down
- Roof: Metal
Condition
- Year built: 1997
Details
- Builder model: SGC18893
Utilities & green energy
- Electric: Company: Klickitat PUD
- Sewer: Septic Tank
- Water: Individual Well
- Utilities for property: Dish, Starlink
Community & neighborhood
Location
- Region: Goldendale
- Subdivision: Goldendale
Other
Other facts
- Body type: Single Wide
- Listing terms: Cash Out,Conventional,VA Loan
- Cumulative days on market: 12 days
Price history
| Date | Event | Price |
|---|---|---|
| 7/22/2025 | Sold | $400,000-8%$219/sqft |
Source: | ||
| 6/11/2025 | Pending sale | $435,000$238/sqft |
Source: | ||
| 6/1/2025 | Listed for sale | $435,000$238/sqft |
Source: | ||
Public tax history
| Year | Property taxes | Tax assessment |
|---|---|---|
| 2024 | $2,654 +6% | $294,280 +9.6% |
| 2023 | $2,505 +6.2% | $268,580 +4.9% |
| 2022 | $2,358 +5.5% | $256,080 +17.6% |
Find assessor info on the county website
Neighborhood: 98620
Nearby schools
GreatSchools rating
- 2/10Goldendale Middle SchoolGrades: 5-8Distance: 9 mi
- 7/10Goldendale High SchoolGrades: 9-12Distance: 9.1 mi
- 4/10Goldendale Primary SchoolGrades: K-4Distance: 9 mi
Schools provided by the listing agent
- Elementary: Goldendale Primary S
- Middle: Goldendale Mid
- High: Goldendale High
Source: NWMLS. This data may not be complete. We recommend contacting the local school district to confirm school assignments for this home.



