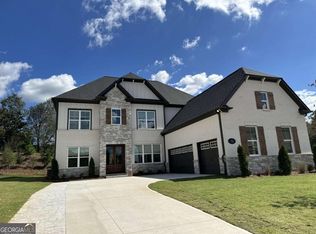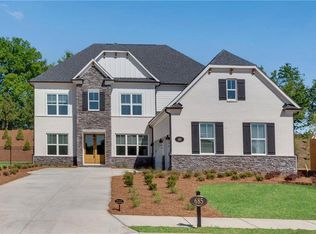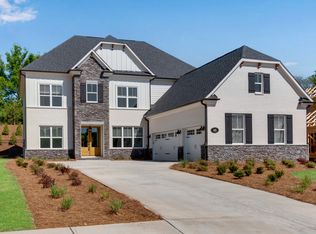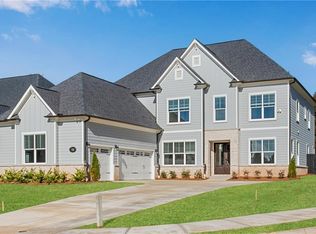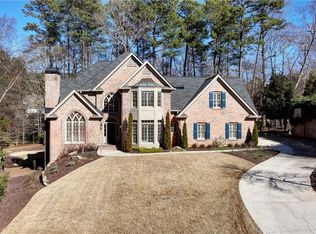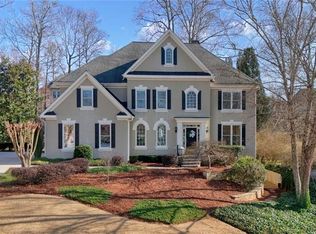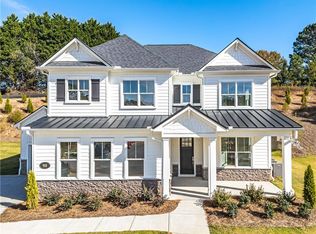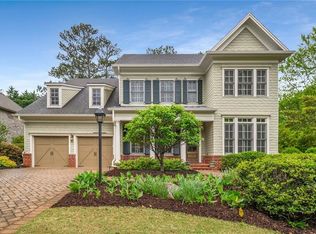Alpharetta's Newest Gated Community! This stunning enclave of 31 homesites is well underway! This beautiful Brighton floor plan is impressive in every way with an open floor plan, gorgeous chef's kitchen w/ huge island, private dining, large bedroom suite on main level with its own private bath. Upstairs has 4 private bedrooms, designed w/ their own private baths, large open loft area that will be perfect for a game room, gym, office, media room or whatever your heart desires! This community will have sidewalks throughout, pond/lake w/ gazebo, stunning front gated entrance and located near all the top schools. Everything is within 5 minutes away -shopping, restaurants, and Hwy 400. We are selling fast so don't wait because we only have a few opportunities remaining.
Active
Price cut: $130K (2/23)
$1,181,650
725 Caney Fork Rd, Alpharetta, GA 30005
5beds
--sqft
Est.:
Single Family Residence, Residential
Built in 2025
-- sqft lot
$1,176,000 Zestimate®
$--/sqft
$-- HOA
What's special
Open floor planPrivate diningStunning front gated entranceLarge open loft area
- 13 days |
- 701 |
- 15 |
Zillow last checked: 8 hours ago
Listing updated: February 23, 2026 at 07:38am
Listing Provided by:
Raimy Ethington,
Berkshire Hathaway HomeServices Georgia Properties 678-352-3314
Source: FMLS GA,MLS#: 7717685
Tour with a local agent
Facts & features
Interior
Bedrooms & bathrooms
- Bedrooms: 5
- Bathrooms: 6
- Full bathrooms: 5
- 1/2 bathrooms: 1
- Main level bathrooms: 1
- Main level bedrooms: 1
Rooms
- Room types: Bonus Room
Primary bedroom
- Features: Other
- Level: Other
Bedroom
- Features: Other
Primary bathroom
- Features: Double Vanity, Soaking Tub, Separate Tub/Shower
Dining room
- Features: Separate Dining Room
Kitchen
- Features: Breakfast Room, Cabinets Other, Solid Surface Counters, Kitchen Island, Pantry Walk-In, View to Family Room
Heating
- Central, Zoned
Cooling
- Ceiling Fan(s), Central Air, Zoned
Appliances
- Included: Dishwasher, Disposal, Gas Cooktop, Microwave
- Laundry: Laundry Room, Upper Level
Features
- Double Vanity, Entrance Foyer, High Ceilings 10 ft Main, Walk-In Closet(s)
- Flooring: Carpet, Ceramic Tile, Hardwood
- Windows: Double Pane Windows
- Basement: None
- Attic: Pull Down Stairs
- Number of fireplaces: 1
- Fireplace features: Other Room
- Common walls with other units/homes: No Common Walls
Interior area
- Total structure area: 0
- Finished area above ground: 0
- Finished area below ground: 0
Video & virtual tour
Property
Parking
- Total spaces: 2
- Parking features: Garage Door Opener, Garage, Level Driveway
- Garage spaces: 2
- Has uncovered spaces: Yes
Accessibility
- Accessibility features: None
Features
- Levels: Two
- Stories: 2
- Patio & porch: Deck
- Exterior features: Private Yard, No Dock
- Pool features: None
- Spa features: None
- Fencing: None
- Has view: Yes
- View description: Other
- Waterfront features: None
- Body of water: None
Lot
- Features: Other
Details
- Additional structures: None
- Parcel number: 088 263
- Other equipment: None
- Horse amenities: None
Construction
Type & style
- Home type: SingleFamily
- Architectural style: European,Traditional
- Property subtype: Single Family Residence, Residential
Materials
- Brick, Cement Siding
- Foundation: Slab
- Roof: Composition,Shingle
Condition
- New Construction
- New construction: Yes
- Year built: 2025
Details
- Warranty included: Yes
Utilities & green energy
- Electric: None
- Sewer: Other, Public Sewer
- Water: Public
- Utilities for property: Electricity Available, Natural Gas Available
Green energy
- Energy efficient items: None
- Energy generation: None
Community & HOA
Community
- Features: Near Schools, Near Shopping, Restaurant, Sidewalks
- Security: Fire Alarm, Smoke Detector(s)
- Subdivision: The Retreat At Caney Creek
HOA
- Has HOA: No
Location
- Region: Alpharetta
Financial & listing details
- Date on market: 2/11/2026
- Cumulative days on market: 376 days
- Listing terms: Other
- Ownership: Fee Simple
- Electric utility on property: Yes
- Road surface type: Asphalt, Paved
Estimated market value
$1,176,000
$1.12M - $1.23M
$4,765/mo
Price history
Price history
| Date | Event | Price |
|---|---|---|
| 2/23/2026 | Price change | $1,181,650-9.9% |
Source: | ||
| 2/11/2026 | Listed for sale | $1,311,650 |
Source: | ||
| 1/27/2026 | Listing removed | $1,311,650 |
Source: | ||
| 10/28/2025 | Listed for sale | $1,311,650 |
Source: | ||
| 10/28/2025 | Listing removed | $1,311,650 |
Source: | ||
| 8/27/2025 | Listed for sale | $1,311,650 |
Source: | ||
| 8/26/2025 | Listing removed | $1,311,650 |
Source: | ||
| 6/25/2025 | Listed for sale | $1,311,650 |
Source: | ||
| 6/25/2025 | Listing removed | $1,311,650 |
Source: | ||
| 4/24/2025 | Listed for sale | $1,311,650 |
Source: | ||
| 4/24/2025 | Listing removed | $1,311,650 |
Source: | ||
| 1/23/2025 | Listed for sale | $1,311,650 |
Source: | ||
Public tax history
Public tax history
Tax history is unavailable.BuyAbility℠ payment
Est. payment
$6,495/mo
Principal & interest
$5766
Property taxes
$729
Climate risks
Neighborhood: 30005
Nearby schools
GreatSchools rating
- 8/10Big Creek Elementary SchoolGrades: PK-5Distance: 0.9 mi
- 8/10Piney Grove Middle SchoolGrades: 6-8Distance: 2.7 mi
- 9/10Denmark High SchoolGrades: 9-12Distance: 3.5 mi
Schools provided by the listing agent
- Elementary: Big Creek
- Middle: Piney Grove
- High: Denmark
Source: FMLS GA. This data may not be complete. We recommend contacting the local school district to confirm school assignments for this home.
