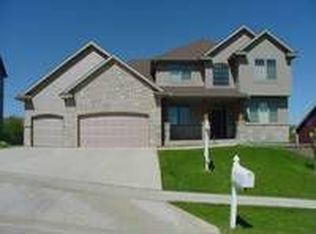Price reduced 60K! Appealing brick accented exterior and all the bells and whistles inside. Stained maple cabinetry, granite tops, stainless appliances, maple flooring, stone fireplace plus sprinkler and speaker system. Walk-out lower level looks out to trees and mature neighborhood with a cul-de-sac location. Vaulted master and deluxe master bath suite - Unique inside and out!•Appealing brick front and an attached three car garage•Backyard with mature trees and located in a peaceful Folwell Ridge cul-de-sac•Beautifully landscaped with limestone rocks and retaining walls•Dramatic two-story foyer with an open staircase and a large window that pours in sunshine•Gleaming maple floors through the foyer, kitchen and dining areas•Study with glass French doors•Stained maple cabinetry, granite countertops and stainless steel appliances•Center island/ snack bar with pendant and recessed lighting•Appliances include – GE side-by-side refrigerator with ice/water dispenser, smooth-top stove, space-saving microwave and dishwasher. Water softener and air to air exchanger also included•Informal dining area with sliding doors to your future deck•Floor to ceiling stone fireplace in the great room•Main floor laundry/mudroom and half bath with tiled flooring•Enormous master/sitting room combination – features vaulted ceilings, lighted ceiling fan, relaxing color tones and two large windows to the back•Private master bath includes – tiled shower, whirlpool tub and a walk-in closet•Two additional bedrooms on the upper level for a total of three •Ceramic tile in all three bathrooms plus the back entry and laundry areas too•Knockdown ceilings and solid six paneled doors•Walk-out lower level to a concrete patio •Sprinkler, sound and pre-wired security systems also installed•Unique inside and out!
This property is off market, which means it's not currently listed for sale or rent on Zillow. This may be different from what's available on other websites or public sources.
