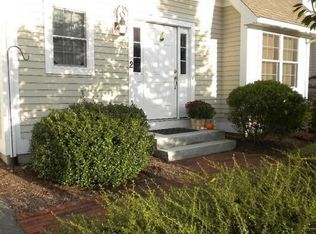Lovely 'end unit' townhouse at Carriage Lane Residences boasts an open concept floor-plan with high ceilings and hardwood flooring throughout. The first floor contains a spacious dining room, size-able foyer that leads to a cozy living room with gas fireplace, the kitchen includes stainless appliances, granite counters, ample cabinets for storage & 6' slider door which leads to a blue stone patio beyond. Adjacent to the kitchen is a dedicated laundry room, pantry closet and access to a 1 car garage. On level 2 you will find a large master suite with spacious walk-in closet, private master bath with tile shower, dedicated toilet room, two vanities and large soaking tub. A second spacious bedroom contains french doors that lead to a terrific office space with natural light via a skylight. A finished bonus room lies in the lower level with carpeted flooring, built-in book shelves & access to 2 utility rooms. This condominium complex is close to shops and dining. This is a wonderful & well-managed community.
This property is off market, which means it's not currently listed for sale or rent on Zillow. This may be different from what's available on other websites or public sources.
