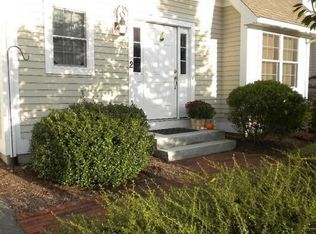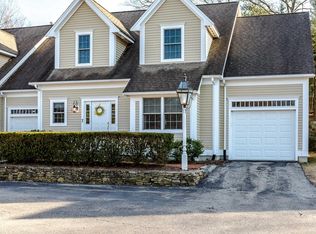New price! American Home Shield Warranty included for the buyer! Turn-key end unit in desirable CARRIAGE LANE townhouse complex! Beautiful & bright open floor plan - perfect for entertaining. Gorgeous hardwoods throughout the unit. The 1st floor includes a gas fireplace in the living room, custom built-ins and detailed moldings in the dining room, a powder room, recessed lighting and Venetian plaster walls. Granite kitchen with sliders that open to a lovely, private fenced in courtyard with patio. Finished lower level, ideal for a family/play room with tons of storage. Upstairs is the master suite with walk-in closet and master bath with double vanities, jacuzzi tub & shower. Also upstairs is another generous sized bedroom, bathroom and a bonus room with skylight! Other features include upgraded Toto toilets and a large attached garage. And the location! Convenient to shops and restaurants all just minutes away, some within walking distance. This home has it all - don't miss i
This property is off market, which means it's not currently listed for sale or rent on Zillow. This may be different from what's available on other websites or public sources.

