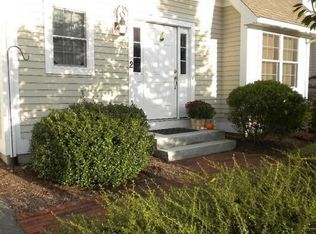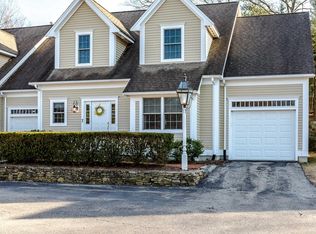Are you looking for a luxury condo in a convenient location? You can move right into this sought after, turn-key townhouse, located right off of Route 20. This end unit at Carriage Lane is just what youve been waiting for. The open floor plan is perfect for family time and entertaining. Kitchen includes large kitchen island, granite countertops, white cabinets, stainless steel appliances, walk-in pantry and lots of natural light. Living room is complete with gas fireplace and recessed lighting. Surround sound and hardwood floors throughout. Formal dining room boasts wainscoting, crown molding, custom window shutters. Finished lower level is ideal for family room or play area. Upstairs you will find a spacious master suite complete with walk-in closet, large master bath with double vanities, jacuzzi tub & shower. One more large bedroom, second full bath, and even a bonus room. Mudroom area leads out to garage. Patio and nice private back/side yard out back. Welcome home!
This property is off market, which means it's not currently listed for sale or rent on Zillow. This may be different from what's available on other websites or public sources.

