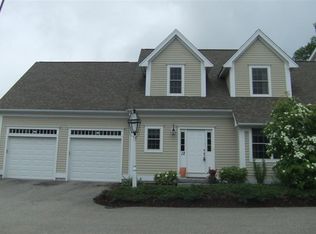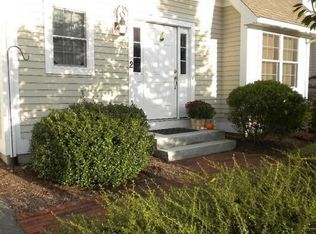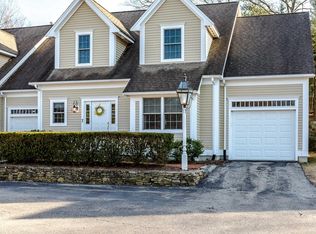Sold for $775,000
$775,000
725 Boston Post Rd Unit 10, Sudbury, MA 01776
2beds
1,899sqft
Condominium, Townhouse
Built in 2004
-- sqft lot
$784,400 Zestimate®
$408/sqft
$3,713 Estimated rent
Home value
$784,400
$729,000 - $847,000
$3,713/mo
Zestimate® history
Loading...
Owner options
Explore your selling options
What's special
Open House 8/31 11:00-12:30! Welcome to Carriage Lane! Beautiful townhouse, stylish living space. Open floor plan features fabulous chef's kitchen, w/ granite counters & stainless steel appliances, leading to the perfect for entertaining, cobblestoned patio! Hardwood floors throughout. Gas-fireplaced living room flows into dining room w/ 9ft ceilings. 2nd level presents the spacious primary suite, boasting a walk-in closet & spacious bath with double vanity, soaking tub & tiled shower. A 2nd bdrm with skylight and French doors plus another full bath provide comfort & flexibility. Additional highlights include in-unit laundry, central air, & an attached garage with ample parking. Professionally managed community w/ landscaping, snow removal, & exterior maintenance included in HOA fee. Conveniently located on Rt 20 near shopping, dining, and commuter routes. This move-in ready home blends modern style, comfort, & convenience. Please call to set an appointment.
Zillow last checked: 8 hours ago
Listing updated: October 09, 2025 at 09:19am
Listed by:
David Martin 508-308-1991,
Keller Williams Pinnacle MetroWest 508-754-3020
Bought with:
Kim Covino & Co. Team
Compass
Source: MLS PIN,MLS#: 73420662
Facts & features
Interior
Bedrooms & bathrooms
- Bedrooms: 2
- Bathrooms: 3
- Full bathrooms: 2
- 1/2 bathrooms: 1
Primary bedroom
- Features: Bathroom - Half, Closet - Linen, Walk-In Closet(s), Flooring - Wall to Wall Carpet
- Level: Second
Bedroom 2
- Features: Skylight, Closet, Flooring - Wall to Wall Carpet, French Doors, Recessed Lighting
- Level: Second
Primary bathroom
- Features: Yes
Bathroom 1
- Level: First
Bathroom 2
- Features: Bathroom - Full, Flooring - Stone/Ceramic Tile, Hot Tub / Spa, Countertops - Stone/Granite/Solid, Low Flow Toilet, Enclosed Shower - Fiberglass, Lighting - Sconce, Lighting - Overhead
- Level: Second
Bathroom 3
- Features: Bathroom - Full, Bathroom - Tiled With Tub & Shower, Closet - Linen, Countertops - Stone/Granite/Solid, Lighting - Sconce, Lighting - Overhead
- Level: Second
Dining room
- Features: Bathroom - Half, Closet, Flooring - Wood, Lighting - Overhead, Crown Molding
- Level: First
Kitchen
- Features: Flooring - Wood, Countertops - Stone/Granite/Solid, Cabinets - Upgraded, Recessed Lighting, Slider, Stainless Steel Appliances, Gas Stove
- Level: First
Living room
- Features: Closet, Flooring - Wood, Exterior Access, Open Floorplan, Recessed Lighting, Lighting - Pendant, Crown Molding
- Level: Main,First
Heating
- Forced Air, Natural Gas
Cooling
- Central Air
Appliances
- Included: Range, Dishwasher, Microwave, Refrigerator
- Laundry: In Unit, Electric Dryer Hookup, Washer Hookup
Features
- Internet Available - Unknown
- Flooring: Wood, Tile
- Windows: Insulated Windows
- Has basement: Yes
- Number of fireplaces: 1
- Fireplace features: Living Room
- Common walls with other units/homes: 2+ Common Walls
Interior area
- Total structure area: 1,899
- Total interior livable area: 1,899 sqft
- Finished area above ground: 1,899
Property
Parking
- Total spaces: 2
- Parking features: Attached, Garage Door Opener, Off Street
- Attached garage spaces: 1
- Uncovered spaces: 1
Features
- Entry location: Unit Placement(Street)
- Patio & porch: Patio
- Exterior features: Patio
Details
- Parcel number: K0500225010.,4518677
- Zoning: RESC
Construction
Type & style
- Home type: Townhouse
- Property subtype: Condominium, Townhouse
Materials
- Frame
- Roof: Shingle
Condition
- Year built: 2004
Utilities & green energy
- Electric: Circuit Breakers
- Sewer: Private Sewer
- Water: Public
- Utilities for property: for Gas Range, for Electric Dryer, Washer Hookup
Green energy
- Energy efficient items: Thermostat
Community & neighborhood
Community
- Community features: Shopping, Pool, Tennis Court(s), Park, Walk/Jog Trails, Stable(s), Golf, Medical Facility, Laundromat, Bike Path, Conservation Area, Highway Access, House of Worship, Private School, Public School
Location
- Region: Sudbury
HOA & financial
HOA
- HOA fee: $550 monthly
- Services included: Insurance, Maintenance Structure, Road Maintenance, Maintenance Grounds, Snow Removal, Trash
Other
Other facts
- Listing terms: Lender Approval Required
Price history
| Date | Event | Price |
|---|---|---|
| 10/7/2025 | Sold | $775,000-3%$408/sqft |
Source: MLS PIN #73420662 Report a problem | ||
| 9/2/2025 | Contingent | $799,000$421/sqft |
Source: MLS PIN #73420662 Report a problem | ||
| 8/21/2025 | Listed for sale | $799,000+14.1%$421/sqft |
Source: MLS PIN #73420662 Report a problem | ||
| 5/17/2024 | Sold | $700,000+4.5%$369/sqft |
Source: MLS PIN #73216728 Report a problem | ||
| 4/2/2024 | Pending sale | $670,000$353/sqft |
Source: | ||
Public tax history
| Year | Property taxes | Tax assessment |
|---|---|---|
| 2025 | $8,579 +8.8% | $586,000 +8.6% |
| 2024 | $7,882 +11.8% | $539,500 +20.6% |
| 2023 | $7,052 -21.5% | $447,200 -10.1% |
Find assessor info on the county website
Neighborhood: 01776
Nearby schools
GreatSchools rating
- 8/10Israel Loring SchoolGrades: K-5Distance: 2.2 mi
- 8/10Ephraim Curtis Middle SchoolGrades: 6-8Distance: 1.6 mi
- 10/10Lincoln-Sudbury Regional High SchoolGrades: 9-12Distance: 3.6 mi
Schools provided by the listing agent
- Elementary: Loring
- Middle: Curtis Middle School
- High: Lincoln Sudbury High School
Source: MLS PIN. This data may not be complete. We recommend contacting the local school district to confirm school assignments for this home.
Get a cash offer in 3 minutes
Find out how much your home could sell for in as little as 3 minutes with a no-obligation cash offer.
Estimated market value$784,400
Get a cash offer in 3 minutes
Find out how much your home could sell for in as little as 3 minutes with a no-obligation cash offer.
Estimated market value
$784,400


