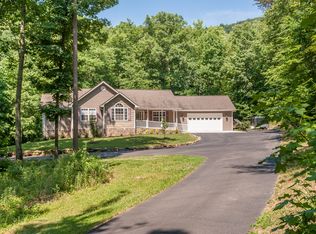Lovely home sitting atop a hill to provide a gorgeous mountain view. This home features a covered front porch with swing for enjoying the mountain view. An open concept floor plan greets you as you walk thru the front door and enter the spacious great room with a large picture window to take in the view. There is new carpet and paint throughout the home and beautiful slate grey tile in the kitchen. Kitchen features solid surface counters and an island with cook top and prep sink, as well as breakfast bar seating. Ample cabinets for all your storage needs. The dining area is just off the kitchen and features Pella sliding glass doors for access to the covered back deck. Down the hall are 2 additional bedrooms and a full bath. The very large master bedroom is at the end of the hall and has its own door to the covered back deck. The master bath features a large separate shower and vanity. The home also has a full partially finished basement that is the same square footage as the upstairs and could easily be finished as a mother-in-law suite with it's own separate entrance or could accommodate any number of uses, such as a media room, home office, work shop or hobby room. There is a true two-car attached garage with a main floor entrance that takes you right into the kitchen. This home sits on over 2 acres with a completely private backyard with storage building and dog kennel. Call today to schedule your private viewing.
This property is off market, which means it's not currently listed for sale or rent on Zillow. This may be different from what's available on other websites or public sources.
