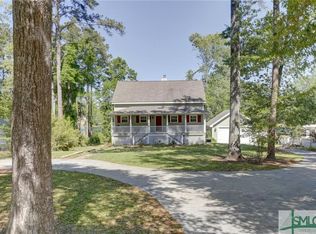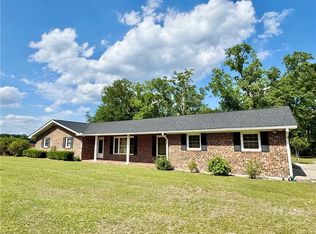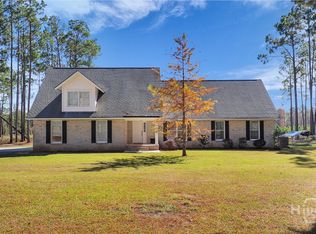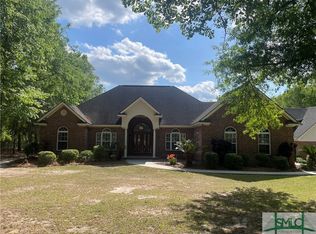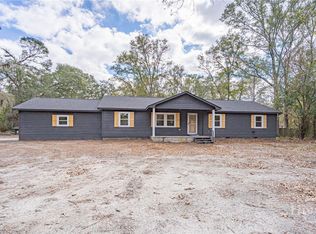Stunning views of Lake Lorriane from your back porches. Nestled on a 65 acre lake this custom built home boasts over 4000 sq ft. ROOMS GALORE - 4 bedrooms, 3 full baths & 1 half bath, foyer entry, office, living room, family room/den, playroom, workshop, walk in pantry, laundry room, & game room. Energy efficient~ 2x6 framing, double insulation, custom windows, hardi board siding ---> avg power bill is $200. Unique details include a Tiger cut wood mantle in the living area from the 1700's, an electric fireplace in the master w/an antique mantle, kitchen cabinet lighting, custom antique doors, 2 hot water heaters, 20 ft+ ceilings in the living room, upgraded electrical & underground 400 amp service, pre wired for heated master bath flooring, elevator & speaker system. Outside in the fully fenced yard there's a chicken coop, storage building, fruit trees, an array of flowers, front porch, back porch swings, yard lighting, a pergola, arbor, fire pit, deck, floating dock & fishing area.
For sale
Price cut: $40.1K (1/14)
$649,900
725 Blue Gill Road, Ellabell, GA 31308
4beds
4,081sqft
Est.:
Single Family Residence
Built in 2003
0.62 Acres Lot
$-- Zestimate®
$159/sqft
$9/mo HOA
What's special
Fully fenced yardFruit treesChicken coopStorage buildingFront porchBack porch swingsCustom windows
- 346 days |
- 293 |
- 7 |
Zillow last checked: 8 hours ago
Listing updated: January 14, 2026 at 09:04am
Listed by:
Melissa Thurston 912-247-4298,
Summit Homes & Land, LLC
Source: Hive MLS,MLS#: SA326994 Originating MLS: Savannah Multi-List Corporation
Originating MLS: Savannah Multi-List Corporation
Tour with a local agent
Facts & features
Interior
Bedrooms & bathrooms
- Bedrooms: 4
- Bathrooms: 4
- Full bathrooms: 3
- 1/2 bathrooms: 1
Heating
- Central, Electric
Cooling
- Central Air, Electric
Appliances
- Included: Cooktop, Dishwasher, Electric Water Heater, Microwave, Oven, Self Cleaning Oven, Refrigerator
- Laundry: Laundry Room
Features
- Breakfast Bar, Butler's Pantry, Ceiling Fan(s), Cathedral Ceiling(s), Double Vanity, Entrance Foyer, High Ceilings, Jetted Tub, Kitchen Island, Primary Suite, Pantry, Pull Down Attic Stairs, Recessed Lighting, Separate Shower, Vaulted Ceiling(s)
- Windows: Double Pane Windows
- Basement: Walk-Out Access
- Attic: Pull Down Stairs
- Number of fireplaces: 2
- Fireplace features: Electric, Family Room, Wood Burning Stove
- Common walls with other units/homes: No Common Walls
Interior area
- Total interior livable area: 4,081 sqft
Video & virtual tour
Property
Parking
- Total spaces: 2
- Parking features: Attached, Underground, Garage, Garage Door Opener, Rear/Side/Off Street, Storage
- Garage spaces: 2
Features
- Patio & porch: Porch, Balcony, Deck, Front Porch
- Exterior features: Balcony, Courtyard, Deck, Dock, Fire Pit
- Fencing: Chain Link,Yard Fenced
- Has view: Yes
- View description: Lake
- Has water view: Yes
- Water view: Lake
Lot
- Size: 0.62 Acres
- Features: Garden
Details
- Additional structures: Other, Storage
- Parcel number: 0262081
- Zoning: RR-1
- Special conditions: Standard
Construction
Type & style
- Home type: SingleFamily
- Property subtype: Single Family Residence
Materials
- Concrete
- Foundation: Slab
- Roof: Metal
Condition
- Year built: 2003
Utilities & green energy
- Sewer: Septic Tank
- Water: Shared Well
- Utilities for property: Cable Available, Underground Utilities
Green energy
- Energy efficient items: Insulation, Windows
Community & HOA
Community
- Features: Dock, Lake, Marina
- Subdivision: Lake Lorraine
HOA
- Has HOA: Yes
- HOA fee: $108 annually
- HOA name: Lake Lorriane
Location
- Region: Ellabell
Financial & listing details
- Price per square foot: $159/sqft
- Tax assessed value: $389,640
- Annual tax amount: $2,772
- Date on market: 3/12/2025
- Cumulative days on market: 719 days
- Listing agreement: Exclusive Right To Sell
- Listing terms: ARM,Cash,Conventional,1031 Exchange,VA Loan
- Inclusions: Ceiling Fans, Refrigerator
- Ownership type: Homeowner/Owner
- Road surface type: Paved
Estimated market value
Not available
Estimated sales range
Not available
Not available
Price history
Price history
| Date | Event | Price |
|---|---|---|
| 1/14/2026 | Price change | $649,900-5.8%$159/sqft |
Source: | ||
| 9/24/2025 | Price change | $690,000-6.7%$169/sqft |
Source: | ||
| 6/26/2025 | Price change | $739,900-1.3%$181/sqft |
Source: | ||
| 3/12/2025 | Listed for sale | $749,900-6.1%$184/sqft |
Source: | ||
| 3/2/2025 | Listing removed | $799,000$196/sqft |
Source: BHHS broker feed #319153 Report a problem | ||
| 11/14/2024 | Price change | $799,000-4.3%$196/sqft |
Source: | ||
| 10/28/2024 | Price change | $835,000-4.6%$205/sqft |
Source: | ||
| 9/3/2024 | Listed for sale | $875,000$214/sqft |
Source: | ||
| 9/3/2024 | Listing removed | $875,000$214/sqft |
Source: BHHS broker feed #305424 Report a problem | ||
| 8/16/2024 | Price change | $875,000-2.7%$214/sqft |
Source: BHHS broker feed #305424 Report a problem | ||
| 7/23/2024 | Price change | $899,000-5.4%$220/sqft |
Source: | ||
| 6/24/2024 | Price change | $950,000-2.6%$233/sqft |
Source: | ||
| 2/21/2024 | Listed for sale | $975,000$239/sqft |
Source: | ||
Public tax history
Public tax history
| Year | Property taxes | Tax assessment |
|---|---|---|
| 2025 | $3,943 +42.3% | $155,856 +1.5% |
| 2024 | $2,772 +55.5% | $153,576 +40.2% |
| 2023 | $1,783 0% | $109,528 +1.6% |
| 2022 | $1,783 +3.2% | $107,752 +3.6% |
| 2021 | $1,728 +3.2% | $104,032 +2.8% |
| 2020 | $1,674 -1.6% | $101,192 -0.1% |
| 2019 | $1,701 +9.8% | $101,252 |
| 2018 | $1,549 -5.1% | $101,252 -12.3% |
| 2017 | $1,633 -12.8% | $115,508 +1.5% |
| 2016 | $1,873 | $113,836 +2.7% |
| 2015 | $1,873 -32.1% | $110,884 -0.6% |
| 2014 | $2,758 | $111,520 |
| 2013 | -- | -- |
| 2012 | -- | -- |
| 2011 | -- | -- |
| 2010 | -- | -- |
| 2009 | -- | $110,440 |
| 2008 | -- | $110,440 |
| 2007 | -- | $110,440 |
| 2006 | -- | $110,440 +15.9% |
| 2005 | -- | $95,320 -29.2% |
| 2004 | -- | $134,720 +214.5% |
| 2003 | -- | $42,840 +156.5% |
| 2002 | -- | $16,700 +131.9% |
| 2001 | -- | $7,200 |
| 2000 | -- | $7,200 |
Find assessor info on the county website
BuyAbility℠ payment
Est. payment
$3,443/mo
Principal & interest
$3006
Property taxes
$428
HOA Fees
$9
Climate risks
Neighborhood: 31308
Nearby schools
GreatSchools rating
- 9/10Bryan County Elementary SchoolGrades: PK-5Distance: 6.5 mi
- 5/10Bryan County Middle SchoolGrades: 6-8Distance: 6.7 mi
- 5/10Bryan County High SchoolGrades: 9-12Distance: 6.7 mi
Schools provided by the listing agent
- Elementary: Lanier
- Middle: Bryan County
- High: Bryan County
Source: Hive MLS. This data may not be complete. We recommend contacting the local school district to confirm school assignments for this home.
