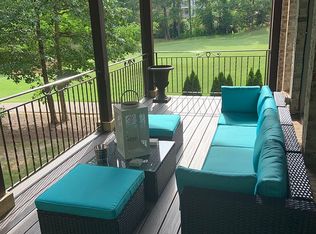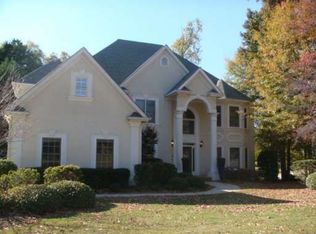Magnificent, 4-sided brick estate home in desirable Crooked Creek. This beautifully crafted, custom home is situated on a private, level lot with incredible views of the 5th fairway. As soon as you step inside you are greeted by an expansive 2-story foyer & great room. The main level features travertine floors, a formal office with maple-paneled walls, drawing room, gourmet kitchen with maple cabinets, & a double-sided fireplace. This home features over 6,200 finished sqft, 6 beds, & 5.5 baths. The large master suite has a private sitting room with fireplace and oversized his/her walk-in closets. The three additional upper-level bedrooms are all generously sized with private full bathrooms. If you like to entertain, the terrace level is perfect for you and has a full wet bar kitchen, pool room, theater, bonus room, and 2 additional bedrooms with full bathroom. The home has ample outdoor entertainment spaces including multiple decks with custom lighting. Crooked Creek is a gated swim & tennis community built around a private golf club in Milton Georgia. The community amenities include a splash pad, zero entry pool, water slide, swim & tennis teams, 11 tennis courts, resort-style clubhouse, and recreation area. Crooked creek is conveniently located within 10 minutes of GA-400, downtown Alpharetta, Crabapple, and Avalon. 2020-12-21
This property is off market, which means it's not currently listed for sale or rent on Zillow. This may be different from what's available on other websites or public sources.

