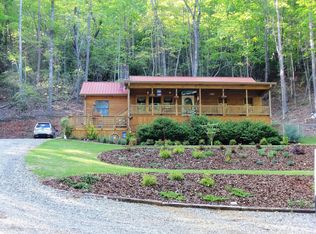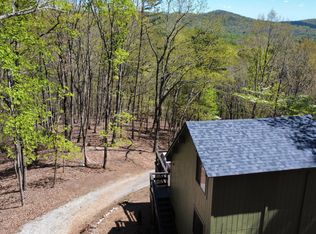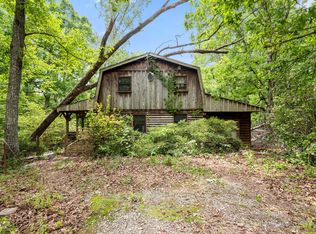Closed
$790,000
725 Amys Creek Rd, Clarkesville, GA 30523
4beds
4,339sqft
Single Family Residence, Residential
Built in 2003
25.78 Acres Lot
$817,200 Zestimate®
$182/sqft
$5,246 Estimated rent
Home value
$817,200
$556,000 - $1.20M
$5,246/mo
Zestimate® history
Loading...
Owner options
Explore your selling options
What's special
Pool is open! Welcome to your new North Georgia mountain top retreat in Habersham county, only 10 min from Helen! This three-level home has 4 bedrooms, 3 full baths, and 1 half bath. Recently renovated, rest and relaxation await you as you watch the breathtaking sunrises and sunsets overlooking your 20+ acres of privacy. The Large in-ground pool is ready for summertime with a new liner. While inside on the main level you, you will enjoy the gourmet kitchen highlighted by the dutch oven fireplace with built-in pizza oven. The living room features the other side of the stacked stone fireplace. The primary bedroom suite, dining room, office, and mud room round out the main level. Upstairs you will find 2 more bedrooms and 1 full bath. Going to the finished lower level showcases the mother-in-law suite with full kitchen, bedroom, living room, dining room, and full bath. There is also an abundance of unfinished storage space! Don't miss the opportunity for future growth with the property already divided into 5 acre parcels, each with electricity already. We cannot wait to show you ALL this property has to offer, including the top rated schools nearby! Call us today to schedule!!
Zillow last checked: 8 hours ago
Listing updated: December 10, 2024 at 09:38am
Listing Provided by:
Will Fassinger,
1 Percent Lists Peach State 678-871-9455
Bought with:
Ty Higginbotham, 418012
Fathom Realty GA, LLC
Source: FMLS GA,MLS#: 7455798
Facts & features
Interior
Bedrooms & bathrooms
- Bedrooms: 4
- Bathrooms: 4
- Full bathrooms: 3
- 1/2 bathrooms: 1
- Main level bathrooms: 1
- Main level bedrooms: 1
Primary bedroom
- Features: In-Law Floorplan, Master on Main, Split Bedroom Plan
- Level: In-Law Floorplan, Master on Main, Split Bedroom Plan
Bedroom
- Features: In-Law Floorplan, Master on Main, Split Bedroom Plan
Primary bathroom
- Features: Separate Tub/Shower, Whirlpool Tub
Dining room
- Features: Seats 12+, Separate Dining Room
Kitchen
- Features: Second Kitchen, Cabinets Other, Country Kitchen, Stone Counters, Eat-in Kitchen, Kitchen Island, Pantry, View to Family Room
Heating
- Central, Forced Air
Cooling
- Central Air, Ceiling Fan(s)
Appliances
- Included: Dishwasher, Dryer, Washer, Refrigerator, Electric Range
- Laundry: Laundry Room, Main Level, Mud Room
Features
- Entrance Foyer 2 Story, Vaulted Ceiling(s), High Ceilings 9 ft Main
- Flooring: Hardwood
- Windows: Double Pane Windows
- Basement: Daylight,Exterior Entry,Finished Bath,Finished,Interior Entry,Walk-Out Access
- Number of fireplaces: 2
- Fireplace features: Double Sided, Stone
- Common walls with other units/homes: No Common Walls
Interior area
- Total structure area: 4,339
- Total interior livable area: 4,339 sqft
- Finished area above ground: 2,518
- Finished area below ground: 1,821
Property
Parking
- Total spaces: 2
- Parking features: Attached, Garage, Kitchen Level
- Attached garage spaces: 2
Accessibility
- Accessibility features: None
Features
- Levels: Two
- Stories: 2
- Patio & porch: Deck, Front Porch, Rear Porch
- Exterior features: Private Yard
- Pool features: In Ground, Pool Cover
- Has spa: Yes
- Spa features: Bath, None
- Fencing: None
- Has view: Yes
- View description: Mountain(s), Trees/Woods
- Waterfront features: None
- Body of water: None
Lot
- Size: 25.78 Acres
- Features: Mountain Frontage, Wooded
Details
- Additional structures: Other
- Parcel number: 019 194
- Other equipment: None
- Horse amenities: None
Construction
Type & style
- Home type: SingleFamily
- Architectural style: Country
- Property subtype: Single Family Residence, Residential
Materials
- Wood Siding
- Foundation: Concrete Perimeter
- Roof: Metal
Condition
- Updated/Remodeled
- New construction: No
- Year built: 2003
Utilities & green energy
- Electric: 220 Volts
- Sewer: Septic Tank
- Water: Well
- Utilities for property: Cable Available, Electricity Available, Phone Available
Green energy
- Energy efficient items: None
- Energy generation: None
Community & neighborhood
Security
- Security features: Fire Alarm
Community
- Community features: None
Location
- Region: Clarkesville
- Subdivision: Amys Creek
Other
Other facts
- Ownership: Fee Simple
- Road surface type: Paved
Price history
| Date | Event | Price |
|---|---|---|
| 12/4/2024 | Sold | $790,000-7.1%$182/sqft |
Source: | ||
| 12/1/2024 | Pending sale | $850,000$196/sqft |
Source: | ||
| 10/10/2024 | Price change | $850,000-5.5%$196/sqft |
Source: | ||
| 9/20/2024 | Price change | $899,000+1%$207/sqft |
Source: | ||
| 4/26/2024 | Price change | $890,000-2.9%$205/sqft |
Source: | ||
Public tax history
| Year | Property taxes | Tax assessment |
|---|---|---|
| 2024 | $5,776 +15.5% | $290,208 +11.1% |
| 2023 | $5,000 | $261,140 +48.3% |
| 2022 | -- | $176,088 -23.3% |
Find assessor info on the county website
Neighborhood: 30523
Nearby schools
GreatSchools rating
- 6/10Fairview Elementary SchoolGrades: PK-5Distance: 7 mi
- 8/10North Habersham Middle SchoolGrades: 6-8Distance: 6.7 mi
- NAHabersham Ninth Grade AcademyGrades: 9Distance: 10.3 mi
Schools provided by the listing agent
- Elementary: Fairview - Habersham
- Middle: North Habersham
- High: Habersham Central
Source: FMLS GA. This data may not be complete. We recommend contacting the local school district to confirm school assignments for this home.

Get pre-qualified for a loan
At Zillow Home Loans, we can pre-qualify you in as little as 5 minutes with no impact to your credit score.An equal housing lender. NMLS #10287.
Sell for more on Zillow
Get a free Zillow Showcase℠ listing and you could sell for .
$817,200
2% more+ $16,344
With Zillow Showcase(estimated)
$833,544

