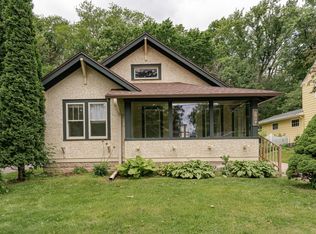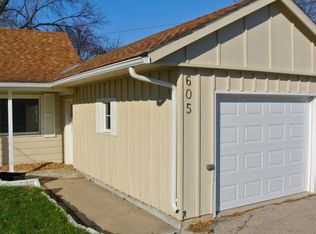Closed
$349,000
725 7th Ave SW, Rochester, MN 55902
3beds
2,546sqft
Single Family Residence
Built in 1931
8,276.4 Square Feet Lot
$409,700 Zestimate®
$137/sqft
$2,504 Estimated rent
Home value
$409,700
$381,000 - $442,000
$2,504/mo
Zestimate® history
Loading...
Owner options
Explore your selling options
What's special
Beautiful home in historic SW Rochester. Total of 3 bedrooms (all on one level) and 3 bathrooms. All original hardwood floors refinished throughout the main level and upper level bedrooms. Large family room addition with fresh paint and new carpet overlooking the private backyard. Gas fireplaces on two levels. Within walking distance to clinic and downtown.
Zillow last checked: 8 hours ago
Listing updated: May 06, 2025 at 02:30pm
Listed by:
Jeff Barton 507-421-5320,
Infinity Real Estate
Bought with:
Shawn Buryska
Coldwell Banker Realty
Source: NorthstarMLS as distributed by MLS GRID,MLS#: 6404954
Facts & features
Interior
Bedrooms & bathrooms
- Bedrooms: 3
- Bathrooms: 3
- Full bathrooms: 1
- 3/4 bathrooms: 1
- 1/2 bathrooms: 1
Bedroom 1
- Level: Upper
- Area: 165 Square Feet
- Dimensions: 15x11
Bedroom 2
- Level: Upper
- Area: 121 Square Feet
- Dimensions: 11x11
Bedroom 3
- Level: Upper
- Area: 88 Square Feet
- Dimensions: 8x11
Bathroom
- Level: Main
- Area: 72 Square Feet
- Dimensions: 8x9
Bathroom
- Level: Upper
Bathroom
- Level: Basement
Dining room
- Level: Main
- Area: 143 Square Feet
- Dimensions: 11x13
Family room
- Level: Main
- Area: 544 Square Feet
- Dimensions: 17x32
Foyer
- Level: Main
- Area: 15 Square Feet
- Dimensions: 5x3
Kitchen
- Level: Main
- Area: 84 Square Feet
- Dimensions: 12x7
Laundry
- Level: Basement
Living room
- Level: Main
- Area: 228 Square Feet
- Dimensions: 12x19
Living room
- Level: Basement
Heating
- Boiler, Forced Air, Fireplace(s)
Cooling
- Central Air
Appliances
- Included: Dishwasher, Disposal, Gas Water Heater, Microwave, Range, Refrigerator, Washer
Features
- Basement: Block,Crawl Space,Full,Partially Finished
- Number of fireplaces: 2
- Fireplace features: Gas
Interior area
- Total structure area: 2,546
- Total interior livable area: 2,546 sqft
- Finished area above ground: 1,890
- Finished area below ground: 576
Property
Parking
- Total spaces: 1
- Parking features: Detached, Concrete, Garage Door Opener
- Garage spaces: 1
- Has uncovered spaces: Yes
- Details: Garage Dimensions (14x22), Garage Door Height (7)
Accessibility
- Accessibility features: None
Features
- Levels: Two
- Stories: 2
Lot
- Size: 8,276 sqft
- Dimensions: 150 x 54
- Features: Many Trees
Details
- Foundation area: 1233
- Parcel number: 640224009614
- Zoning description: Residential-Single Family
Construction
Type & style
- Home type: SingleFamily
- Property subtype: Single Family Residence
Materials
- Cedar
- Roof: Age Over 8 Years
Condition
- Age of Property: 94
- New construction: No
- Year built: 1931
Utilities & green energy
- Electric: Circuit Breakers, 100 Amp Service
- Gas: Natural Gas
- Sewer: City Sewer/Connected
- Water: City Water/Connected
Community & neighborhood
Location
- Region: Rochester
- Subdivision: Head & Mcmahon Add
HOA & financial
HOA
- Has HOA: No
Price history
| Date | Event | Price |
|---|---|---|
| 9/1/2023 | Sold | $349,000$137/sqft |
Source: | ||
| 8/16/2023 | Pending sale | $349,000$137/sqft |
Source: | ||
| 7/20/2023 | Listed for sale | $349,000$137/sqft |
Source: | ||
Public tax history
| Year | Property taxes | Tax assessment |
|---|---|---|
| 2024 | $4,178 | $358,500 +8.4% |
| 2023 | -- | $330,800 +5.3% |
| 2022 | $3,748 +9.5% | $314,100 +16% |
Find assessor info on the county website
Neighborhood: Historic Southwest
Nearby schools
GreatSchools rating
- 8/10Folwell Elementary SchoolGrades: PK-5Distance: 0.6 mi
- 9/10Mayo Senior High SchoolGrades: 8-12Distance: 1.6 mi
- 5/10John Adams Middle SchoolGrades: 6-8Distance: 2.9 mi
Schools provided by the listing agent
- Elementary: Ben Franklin
- Middle: Willow Creek
- High: Mayo
Source: NorthstarMLS as distributed by MLS GRID. This data may not be complete. We recommend contacting the local school district to confirm school assignments for this home.
Get a cash offer in 3 minutes
Find out how much your home could sell for in as little as 3 minutes with a no-obligation cash offer.
Estimated market value$409,700
Get a cash offer in 3 minutes
Find out how much your home could sell for in as little as 3 minutes with a no-obligation cash offer.
Estimated market value
$409,700

