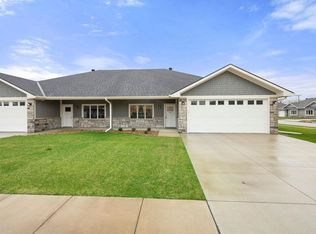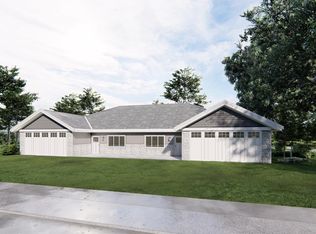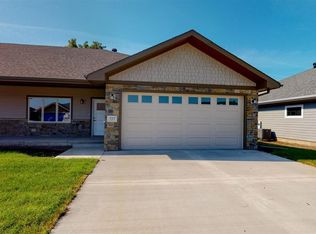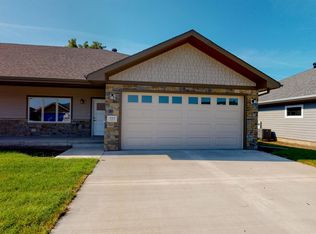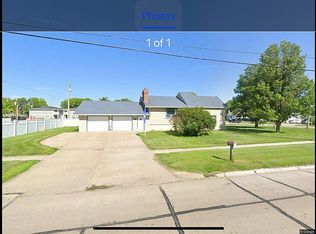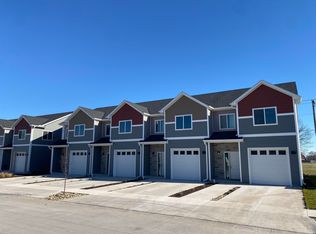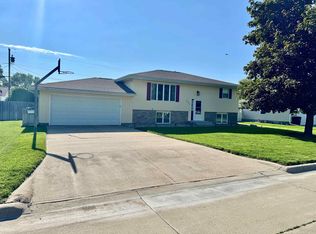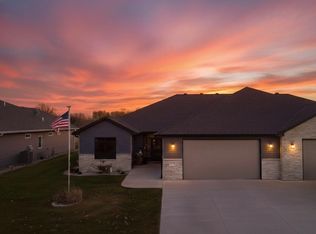Home Sale Contingency - Step inside this beautiful townhome in the Augustine Place subdivision and instantly feel at right at home. The main floor features an open kitchen and living area, perfect for both everyday living and entertaining. The kitchen includes stainless steel appliances, granite countertops, a center island, pantry, and abundant cabinetry. Luxury vinyl plank flooring flows seamlessly through the kitchen, dining, and living spaces. The primary suite offers a full en-suite bath and a walk-in closet. A convenient main-floor laundry with a drop zone adds functionality, along with an additional bedroom and full bath. The newly finished basement expands your living space with a large living room, two bedrooms with egress windows, and a 3rd bathroom with a spacious walk-in shower. A generous storage room ensures plenty of room for organization. Storage room shelving does not stay. Additional amenities include a R/O system, window coverings, ceiling fans, egress window covers, vinyl fencing, underground sprinklers, and more. Relax outdoors on the covered front porch or back patio. Don’t miss this exceptional opportunity—schedule your private tour today!
For sale
$325,000
725 3rd St, Columbus, NE 68601
4beds
3baths
1,418sqft
Est.:
Townhouse
Built in 2022
4,949 Square Feet Lot
$318,100 Zestimate®
$229/sqft
$-- HOA
What's special
Newly finished basementBack patioMain-floor laundryWalk-in closetCovered front porchGenerous storage roomEn-suite bath
- 105 days |
- 162 |
- 3 |
Zillow last checked: 8 hours ago
Listing updated: October 09, 2025 at 06:54am
Listed by:
Erin M Nahorny,
NEBRASKA REALTY
Source: Columbus BOR NE,MLS#: 20250558
Tour with a local agent
Facts & features
Interior
Bedrooms & bathrooms
- Bedrooms: 4
- Bathrooms: 3
- Main level bathrooms: 2
- Main level bedrooms: 2
Rooms
- Room types: Master Bathroom
Primary bedroom
- Level: Main
- Area: 196
- Dimensions: 14 x 14
Bedroom 2
- Level: Main
- Area: 143
- Dimensions: 13 x 11
Bedroom 3
- Level: Main
- Area: 132
- Dimensions: 11 x 12
Bedroom 4
- Level: Basement
- Area: 144
- Dimensions: 12 x 12
Dining room
- Features: Kitchen/Dining, Vinyl
Family room
- Features: Carpet
- Level: Basement
- Area: 550
- Dimensions: 22 x 25
Kitchen
- Features: Pantry, Vinyl
- Level: Main
- Area: 130
- Dimensions: 10 x 13
Living room
- Features: Vinyl
- Level: Main
- Area: 272
- Dimensions: 17 x 16
Basement
- Description: Bedrooms(2),Baths(1)
- Area: 1418
Heating
- Electric, Heat Pump
Cooling
- Central Air
Appliances
- Included: Electric Range, Dishwasher, Disposal, Refrigerator, Microwave, Water Softener Owned, Water Purifier Owned, Electric Water Heater, Water Heater(50 Gal+, Owned)
- Laundry: In Kitchen, Bedroom Level, Electric Dryer Hookup, Vinyl
Features
- Walk-In Closet(s)
- Flooring: Vinyl, Carpet
- Basement: Full,Finished,Sump Pump,Drain Tiled
- Has fireplace: No
Interior area
- Total structure area: 1,418
- Total interior livable area: 1,418 sqft
- Finished area above ground: 1,418
Property
Parking
- Total spaces: 2
- Parking features: Two, Attached, Garage Door Opener
- Attached garage spaces: 2
Features
- Patio & porch: Patio
- Exterior features: Rain Gutters, Landscaping(Auto Und Sprnk, Established Yard, Good)
- Fencing: Vinyl
- Waterfront features: None
Lot
- Size: 4,949 Square Feet
- Dimensions: 49x101
- Features: Automatic Underground Sprinkler, Established Yard
Details
- Parcel number: 710168591
Construction
Type & style
- Home type: Townhouse
- Architectural style: Ranch
- Property subtype: Townhouse
Materials
- Hard Board, Stone, Frame
- Roof: Asphalt
Condition
- 1-5
- New construction: No
- Year built: 2022
Utilities & green energy
- Electric: Amps(0)
- Sewer: Public Sewer
- Water: Public
- Utilities for property: Electricity Connected, Cable Connected
Community & HOA
Community
- Security: Smoke Detector(s)
- Subdivision: Augustine 4th
Location
- Region: Columbus
Financial & listing details
- Price per square foot: $229/sqft
- Tax assessed value: $350,805
- Annual tax amount: $4,441
- Price range: $325K - $325K
- Date on market: 9/9/2025
- Electric utility on property: Yes
- Road surface type: Paved
Estimated market value
$318,100
$302,000 - $334,000
$1,975/mo
Price history
Price history
| Date | Event | Price |
|---|---|---|
| 9/9/2025 | Listed for sale | $325,000-0.6%$229/sqft |
Source: Columbus BOR NE #20250558 Report a problem | ||
| 9/3/2025 | Listing removed | $327,000$231/sqft |
Source: Columbus BOR NE #20250095 Report a problem | ||
| 7/21/2025 | Price change | $327,000-3.7%$231/sqft |
Source: Columbus BOR NE #20250095 Report a problem | ||
| 6/20/2025 | Price change | $339,500-1.5%$239/sqft |
Source: Columbus BOR NE #20250095 Report a problem | ||
| 5/19/2025 | Price change | $344,500-1.6%$243/sqft |
Source: Columbus BOR NE #20250095 Report a problem | ||
Public tax history
Public tax history
| Year | Property taxes | Tax assessment |
|---|---|---|
| 2024 | $4,441 -4% | $350,805 +23% |
| 2023 | $4,628 +2495.7% | $285,130 +1040.5% |
| 2022 | $178 | $25,000 |
Find assessor info on the county website
BuyAbility℠ payment
Est. payment
$1,737/mo
Principal & interest
$1260
Property taxes
$363
Home insurance
$114
Climate risks
Neighborhood: 68601
Nearby schools
GreatSchools rating
- 3/10Centennial Elementary SchoolGrades: PK-4Distance: 0.1 mi
- 4/10Columbus Middle SchoolGrades: 5-8Distance: 2 mi
- 2/10Columbus High SchoolGrades: 9-12Distance: 3.4 mi
- Loading
- Loading
