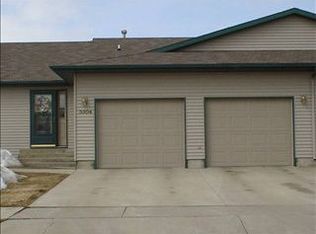Clean and convenient condo in SW Minot. This condo features an open concept with the kitchen, dining area and living room. Down the hall you will find the laundry room, master bedroom with en-suite bath and walk-in closet and a spare bedroom along with a guest bathroom. The daylight lower level features a large family room, two bedrooms, 3/4 bathroom, utility room and two separate storage rooms. The attached two car garage is finished. Easy access to shopping, restaurants, medical services and more!
This property is off market, which means it's not currently listed for sale or rent on Zillow. This may be different from what's available on other websites or public sources.

