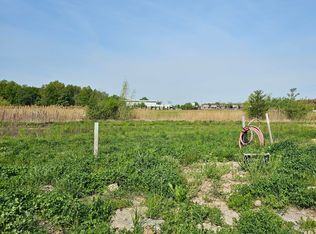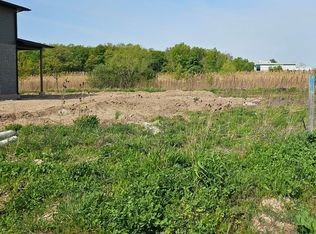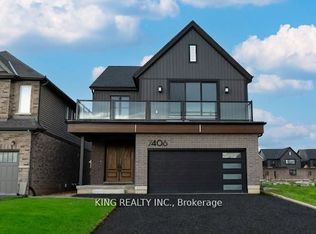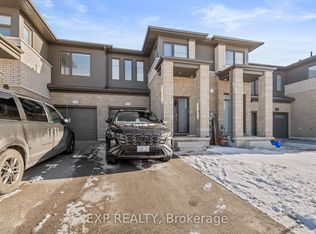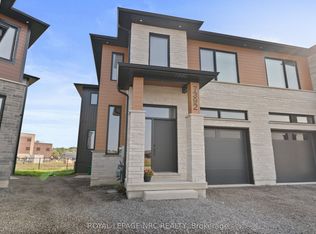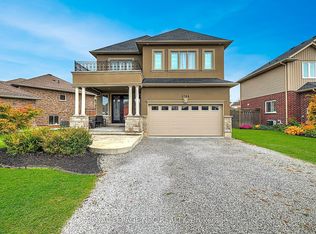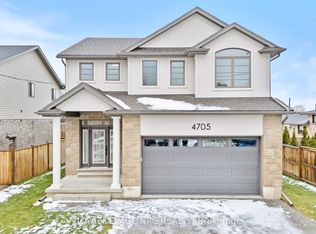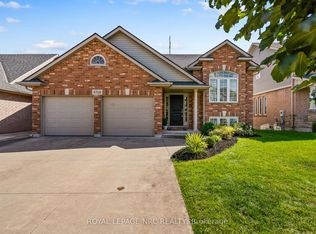Welcome to 7249 Parkside Road! This stunning modern home combines elegance, thoughtful design, and superior craftsmanship. Offering over 2,600 sq. ft. of living space with 4 bedrooms and 4 bathrooms, it delivers the perfect blend of comfort and style. The main floor features soaring 9-ft ceilings and an open-concept layout ideal for both everyday living and elevated entertaining. At the heart of the home lies a chef's dream kitchen, complete with expensive quartz countertops, stainless steel appliances, soft-close cabinetry, and an oversized pantry. The living and dining areas flow seamlessly to the backyard, perfect for outdoor relaxation. A statement oak staircase enhances the home's airy feel and leads to the upper level, also with 9-ft ceilings, creating a bright and open atmosphere throughout. Every detail has been thoughtfully curated. The primary suite is a true retreat, boasting an impressive walk-in closet and a spa-inspired 5-piece ensuite featuring quartz countertops, double sinks, a freestanding soaker tub, and a large glass shower. The second and third bedrooms share a stylish 4-piece bath, while the fourth bedroom enjoys its own private 3-piece ensuite. The unfinished lower level offers a separate entrance, tall ceilings, oversized windows, and a bathroom rough-in, providing the flexibility to create your ideal additional living space, whether a recreation room, gym, or in-law suite. Beyond the home itself, the location offers an enviable lifestyle. Families will appreciate being close to excellent schools, parks, and shopping, including Costco, while food and wine lovers can explore the area's award-winning wineries and restaurants. For leisure and recreation, nearby golf courses and scenic walking trails make it easy to stay active and connected to nature. This is truly a must-see home. Book your private showing today!
For sale
C$999,990
7249 Parkside Rd, Niagara Falls, ON L2H 3K1
4beds
4baths
Single Family Residence
Built in ----
3,660.54 Square Feet Lot
$-- Zestimate®
C$--/sqft
C$-- HOA
What's special
Open-concept layoutStainless steel appliancesSoft-close cabinetryOversized pantryStatement oak staircaseAiry feelBright and open atmosphere
- 88 days |
- 22 |
- 1 |
Zillow last checked: 8 hours ago
Listing updated: October 22, 2025 at 11:45am
Listed by:
ROYAL LEPAGE SIGNATURE REALTY
Source: TRREB,MLS®#: X12476360 Originating MLS®#: Toronto Regional Real Estate Board
Originating MLS®#: Toronto Regional Real Estate Board
Facts & features
Interior
Bedrooms & bathrooms
- Bedrooms: 4
- Bathrooms: 4
Heating
- Forced Air, Gas
Cooling
- Central Air
Appliances
- Included: Water Heater
Features
- Central Vacuum
- Basement: Separate Entrance,Unfinished
- Has fireplace: Yes
Interior area
- Living area range: 2500-3000 null
Property
Parking
- Total spaces: 4
- Parking features: Garage
- Has garage: Yes
Features
- Stories: 2
- Pool features: None
Lot
- Size: 3,660.54 Square Feet
Details
- Parcel number: 642631780
- Other equipment: Sump Pump, Ventilation System
Construction
Type & style
- Home type: SingleFamily
- Property subtype: Single Family Residence
Materials
- Brick, Stone
- Foundation: Other
- Roof: Other
Utilities & green energy
- Sewer: Sewer
Community & HOA
Location
- Region: Niagara Falls
Financial & listing details
- Annual tax amount: C$6,804
- Date on market: 10/22/2025
ROYAL LEPAGE SIGNATURE REALTY
By pressing Contact Agent, you agree that the real estate professional identified above may call/text you about your search, which may involve use of automated means and pre-recorded/artificial voices. You don't need to consent as a condition of buying any property, goods, or services. Message/data rates may apply. You also agree to our Terms of Use. Zillow does not endorse any real estate professionals. We may share information about your recent and future site activity with your agent to help them understand what you're looking for in a home.
Price history
Price history
Price history is unavailable.
Public tax history
Public tax history
Tax history is unavailable.Climate risks
Neighborhood: Garner
Nearby schools
GreatSchools rating
- 4/10Harry F Abate Elementary SchoolGrades: 2-6Distance: 5.1 mi
- 3/10Gaskill Preparatory SchoolGrades: 7-8Distance: 6.1 mi
- 3/10Niagara Falls High SchoolGrades: 9-12Distance: 7 mi
- Loading
